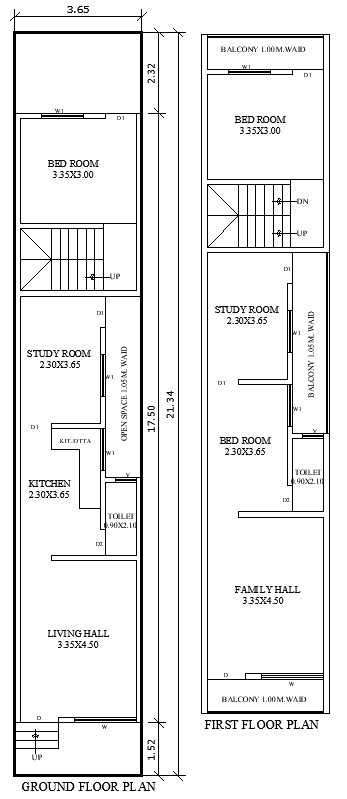Two-Floor House Design DWG Plan 3.65mx21.34m Layout
Description
This AutoCAD DWG file features a detailed ground and first-floor House plan for a 3.65m x 21.34m layout. The floor plan includes 3 spacious bedrooms, 2 study rooms for added flexibility, 2 comfortable living halls, and 3 balconies offering outdoor space. The open sky design adds an airy feel to the house, and the well-placed kitchen ensures functionality. Perfect for architects, designers, or homeowners looking for a compact yet functional layout. This 2D DWG drawing is useful for professionals seeking precise design details.

Uploaded by:
Eiz
Luna
