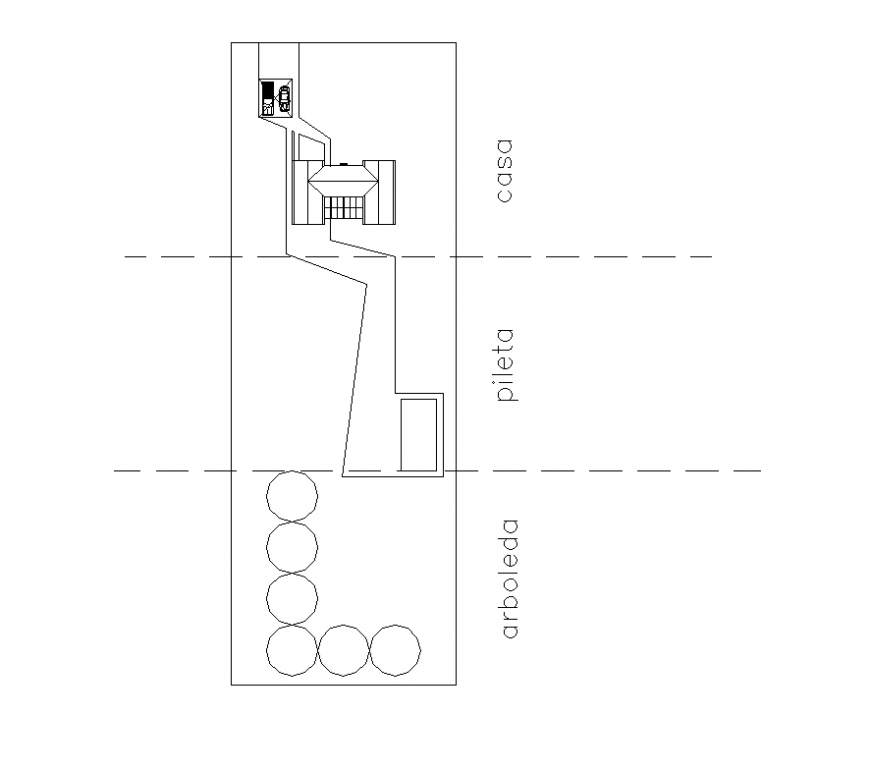House in country club layout 2d view autocad file
Description
House in country club layout 2d view autocad file, staircase detail, road detail, boundary detail, parking detail, vehicle detail, hidden line detail, road detail, top elevation detail, terrace detail, etc.
Uploaded by:
Eiz
Luna

