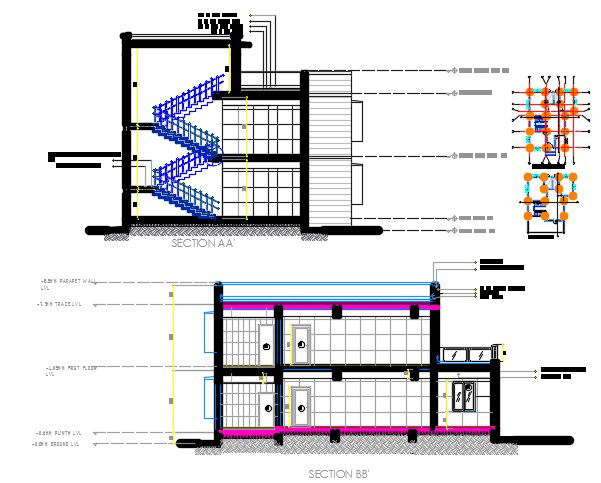2 Storey House Section Building Drawing AutoCAD File
Description
The house building section drawing wall insulation detail that shows 150 MM high skirting, 12 mm THK mosaic tile, 75 MM THK sand screed, 180 MM THK B.B.C. brick walls are 230 MM thick & 115MM thick unless otherwise indicated/shown, external plaster sand faced in two coats. first coat 12MM thick & second coat 10MM thick. first coat mixed with water-proofing mixture and external plaster 20-25 MM thk and internal plaster is 15-18 mm thk. download house building section drawing DWG file.
Uploaded by:

