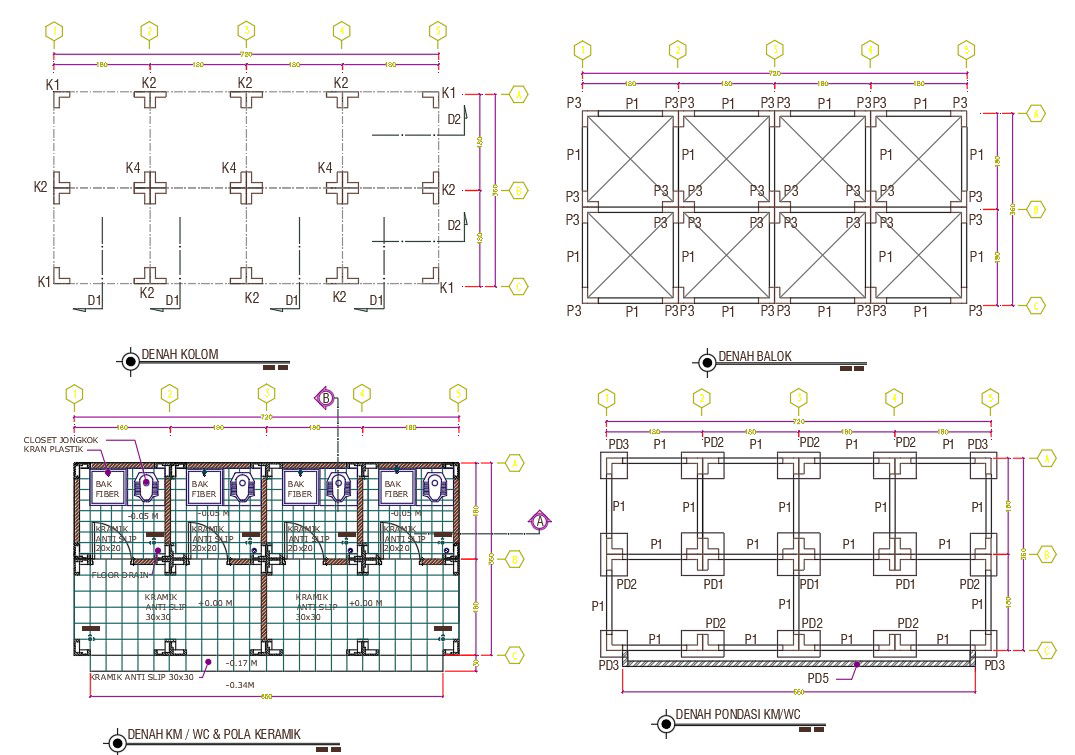Public Toilet Plan Working Drawing DWG File
Description
AutoCAD drawing file shows public toilet plan with foundation plan, excavation detail, centre line plan and dimension detail. also has floor tile detail, Indian toilet sanitary ware and partition division detail. download public toilet plan drawing DWG file.
Uploaded by:

