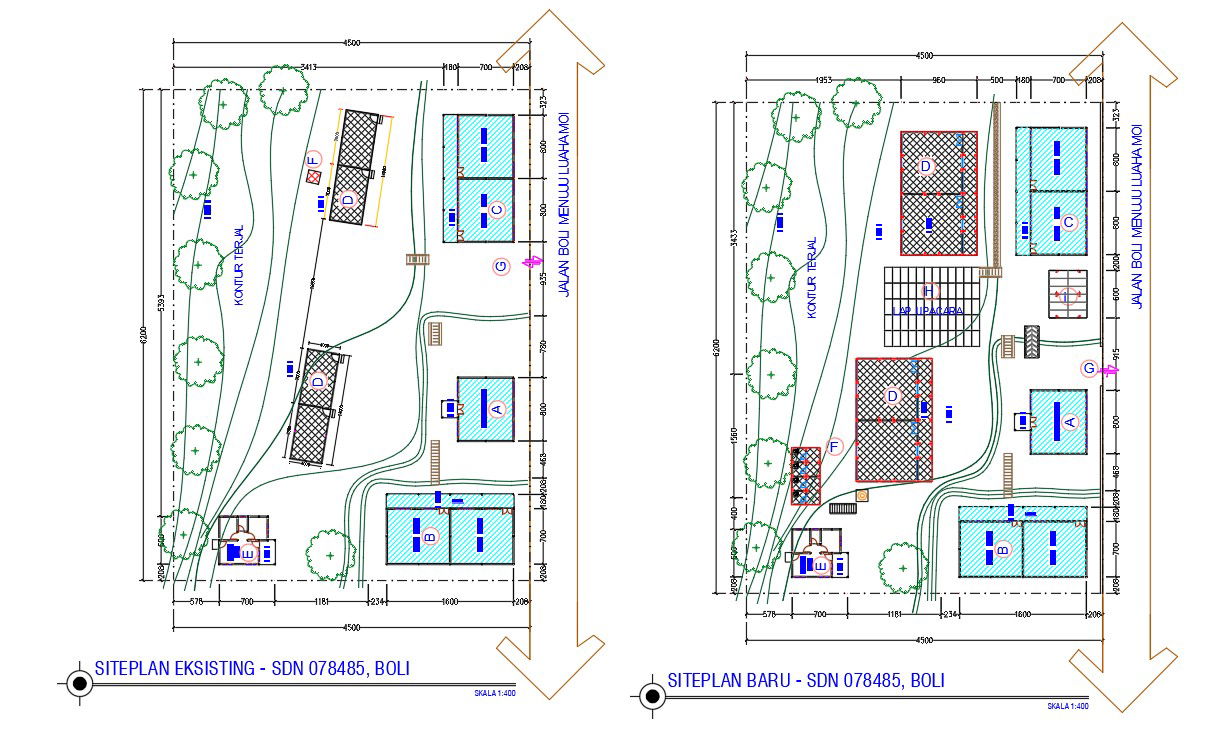Government Office Master Plan Design DWG File
Description
AutoCAD drawing of government office master plan design that shows office room, garden, and landscaping design with dimension detail. download government office plan design DWG file.
Uploaded by:

