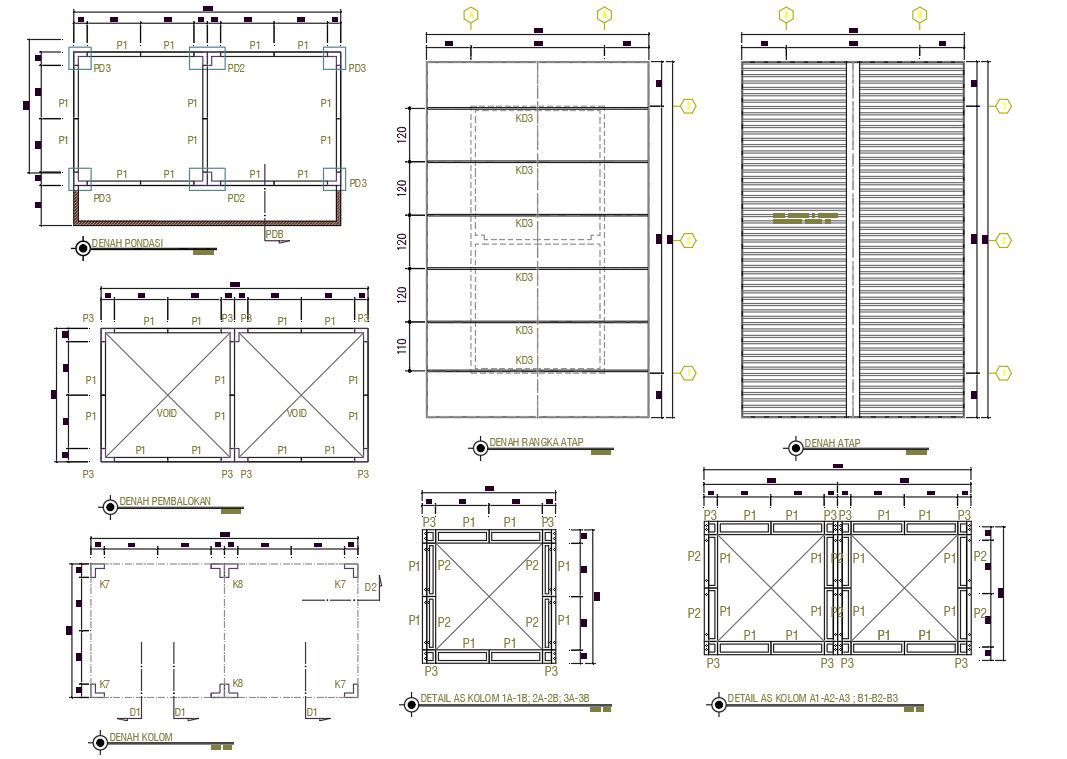Dual House Concrete Plan Design DWG File
Description
AutoCAD drawing of residence house concrete plan design that shows top view roof plan, foundation floor plan and reinforcement detail. download construction house with centre line plan drawing DWG file.
Uploaded by:

