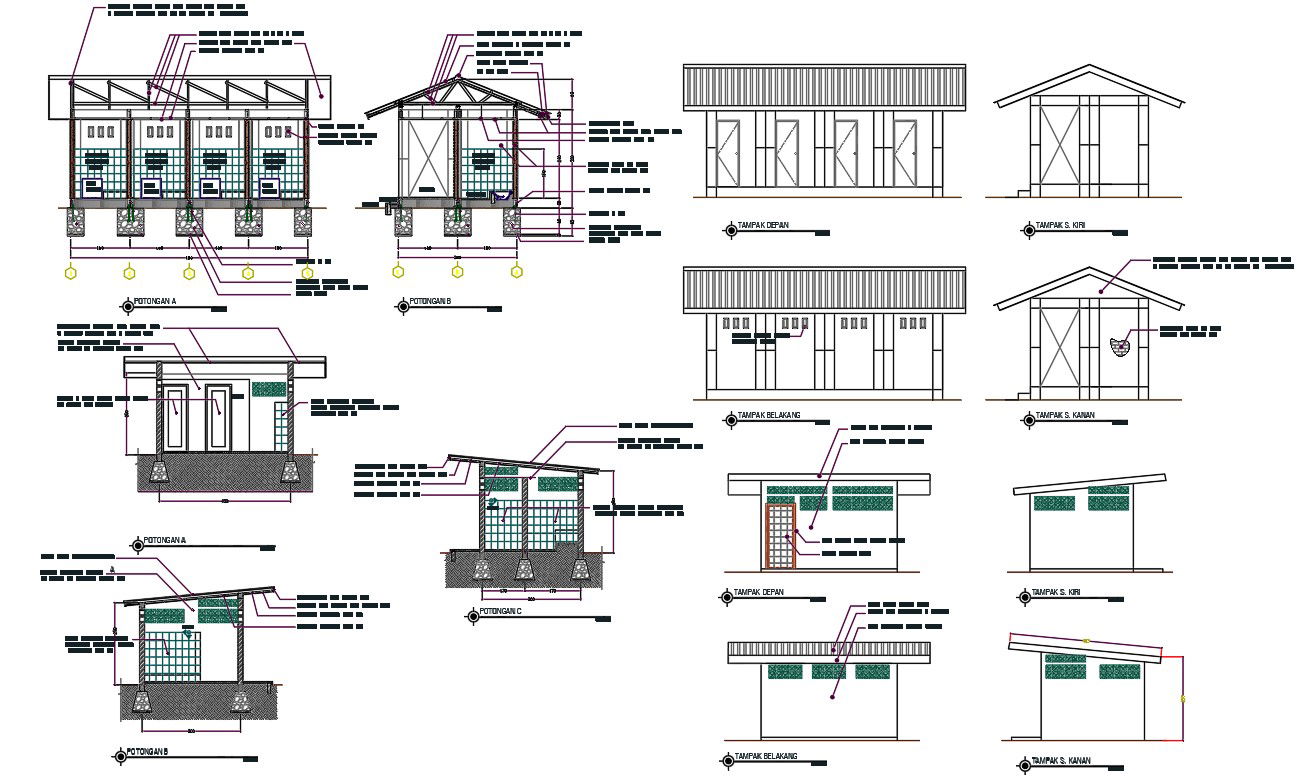Public Toilet Building Sectional Elevation Design
Description
The public toilet building section drawing and elevation design in all side that shows column footing concrete detail, foundation detail, RCC floor and truss roof structure design. download public toilet building design DWG file.
Uploaded by:

