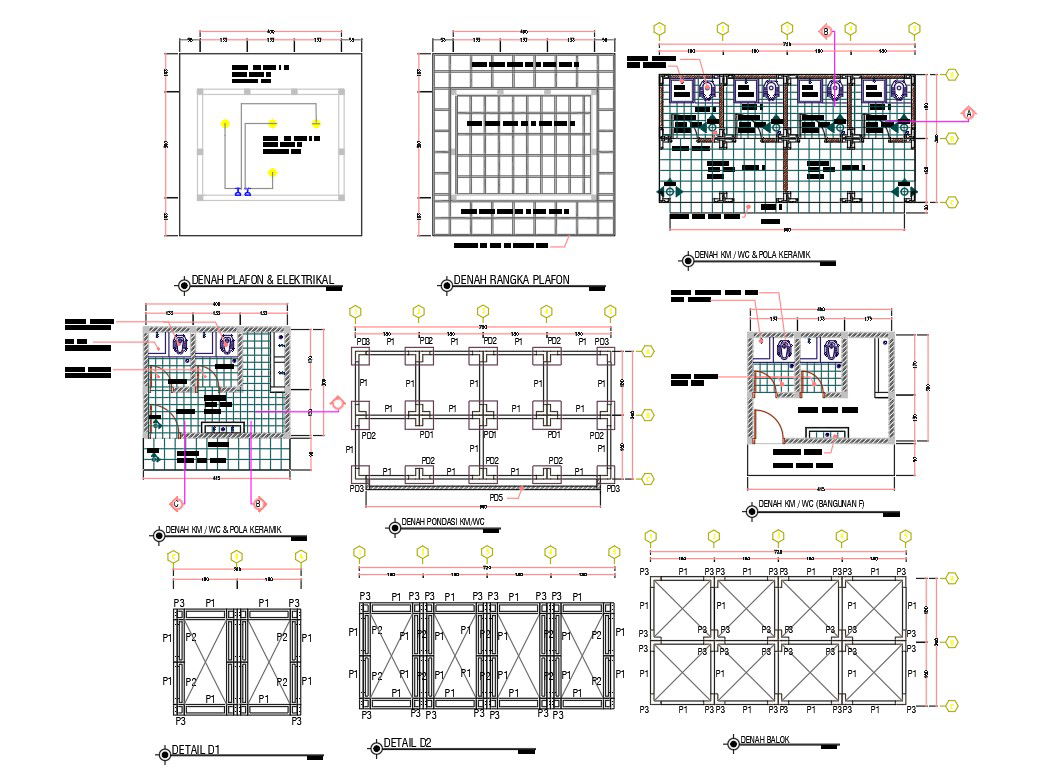2D Public Toilet Plan AutoCAD File
Description
AutoCAD drawing of public toilet plan design that shows the foundation plan, centre line plan and reinforcement slab structure design. download public toilet plan with dimension detail DWG file.
Uploaded by:
