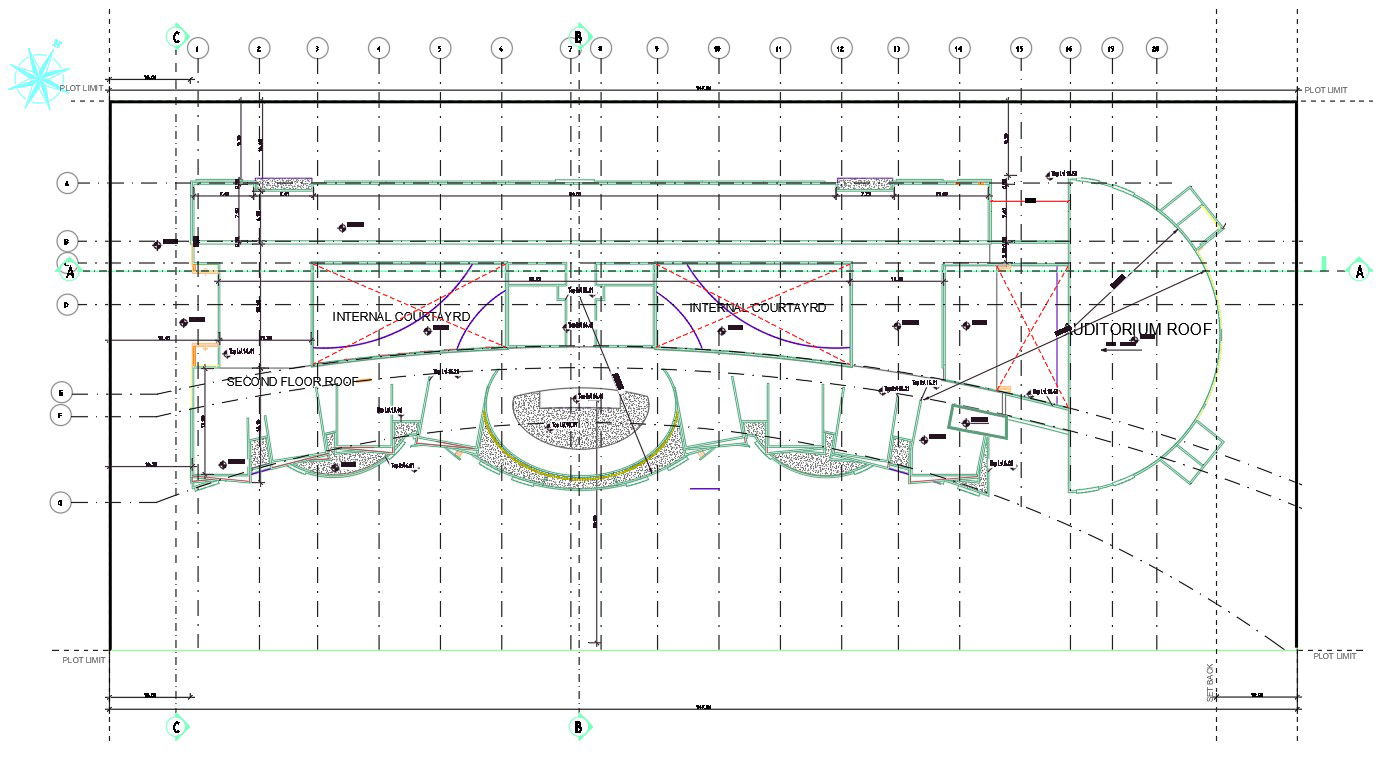Free Download University Master Plan CAD Drawing
Description
The university master plan drawing that shows centre line plan, internal courtyard, open to skyspace, and auditorium roof design. download free university plan drawing DWG file.
Uploaded by:
