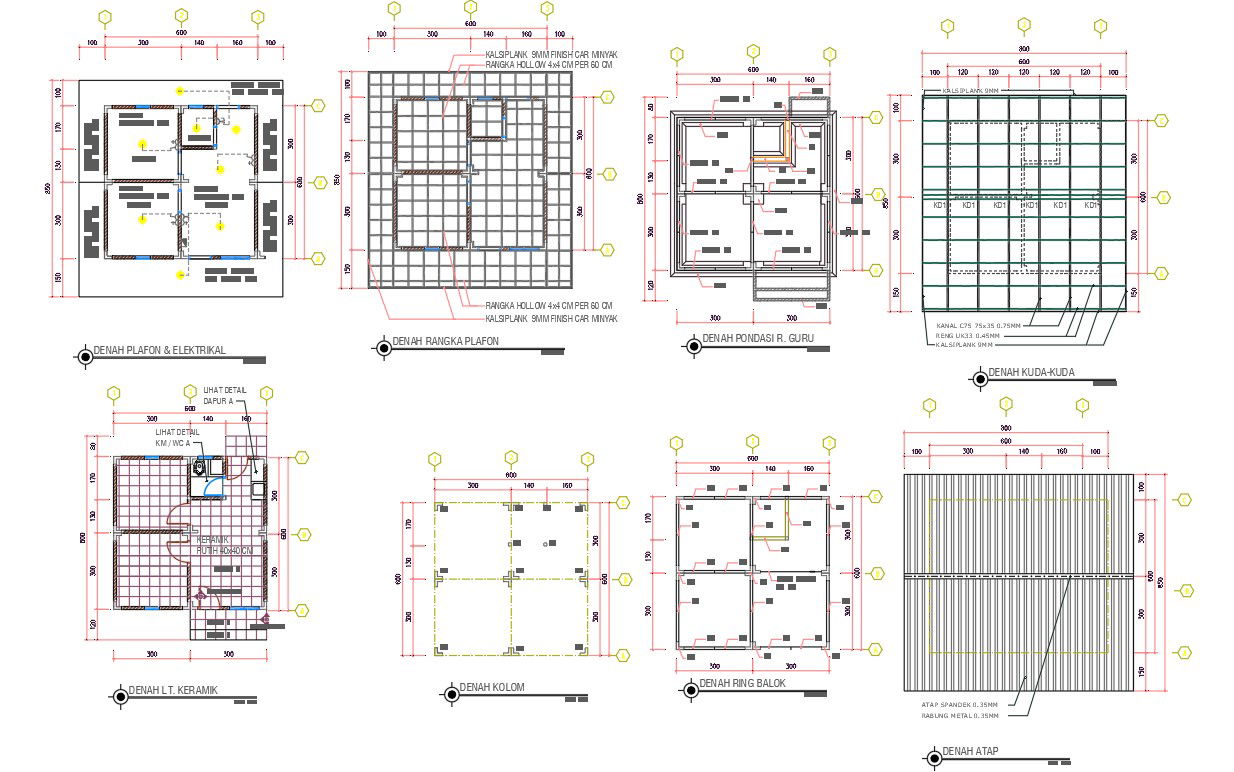Small House Layout Plan Drawing DWG File
Description
6 X 8-meter plot size for small house plan CAD drawing that shows centreline foundation plan, floor plan and top view roof plan with measurement dimension detail. download 6 by 8 feet small house plan DWG file.
Uploaded by:

