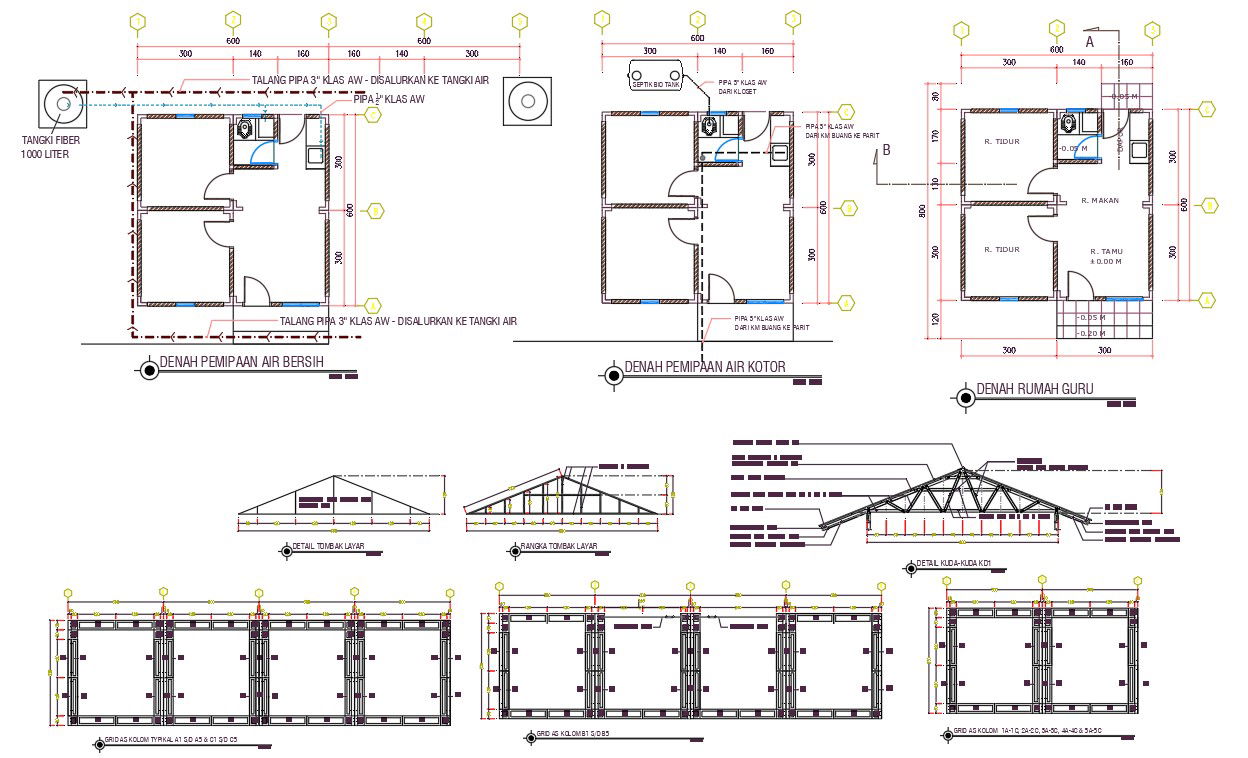6 X 8 Meter Small House Plan AutoCAD File
Description
6 by 8-meter plot size of a small house plan drawing that shows floor layout plan with dimension and wooden truss roof span structure section drawing also has tangki fiber and marking door window annotation. download small house with reinforcement structure design DWG file.
Uploaded by:
