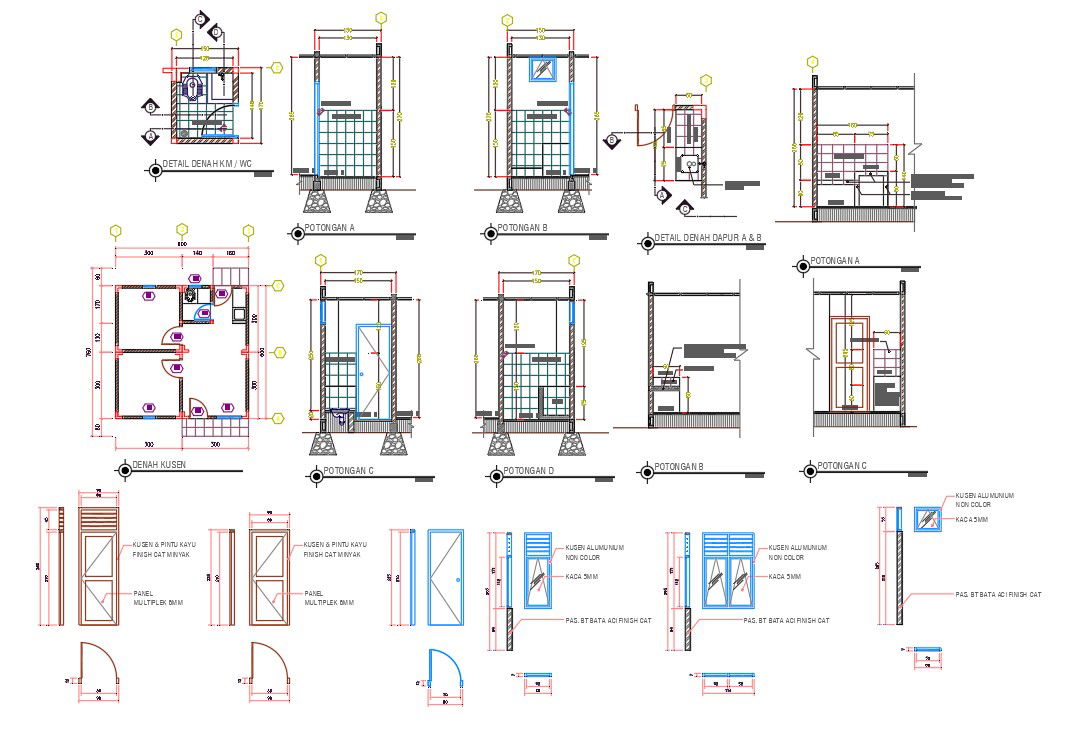Small House Construction DRawing DWG File
Description
AutoCAD drawing of small house 6 by 8-meter floor plan with dimension detail, toilet plan with all side section and column footing foundation detail. also has a door and window elevation design shows front view, top view and side section detail. download a small house plan detail DWG file.
Uploaded by:
