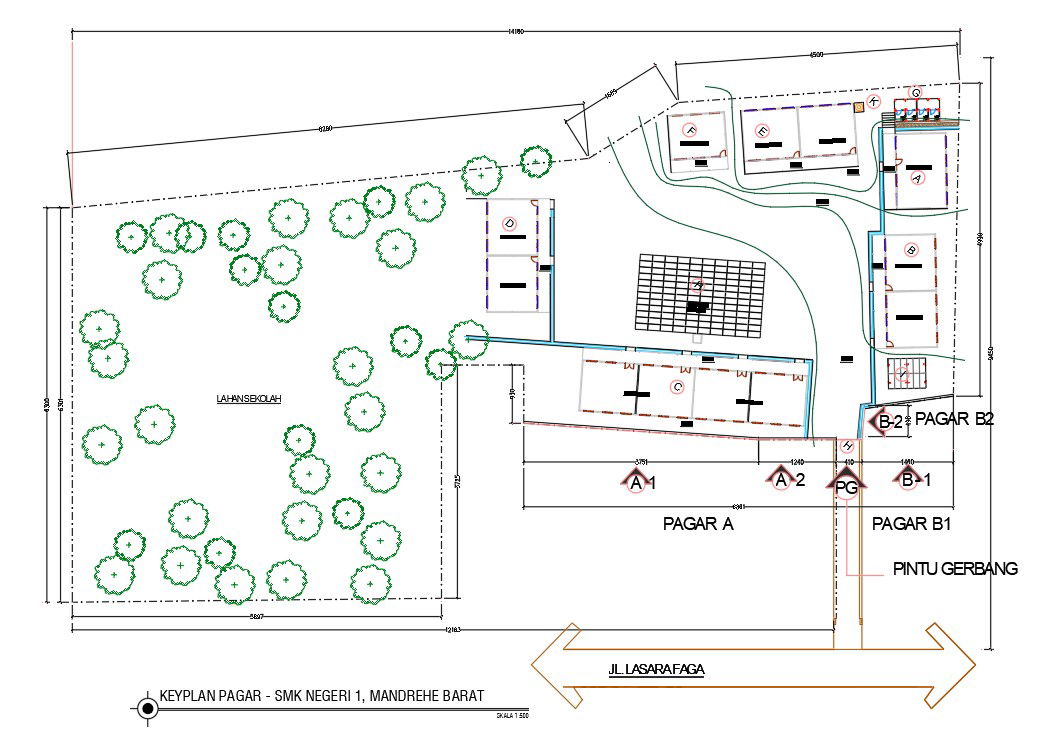Office Master Plan Design Free AutoCAD File
Description
AutoCAD drawing of office master plan drawing that shows build-up area, wide garden, parking area and compound boundary wall design with dimension detail. download free office plan drawing DWG file.
Uploaded by:
