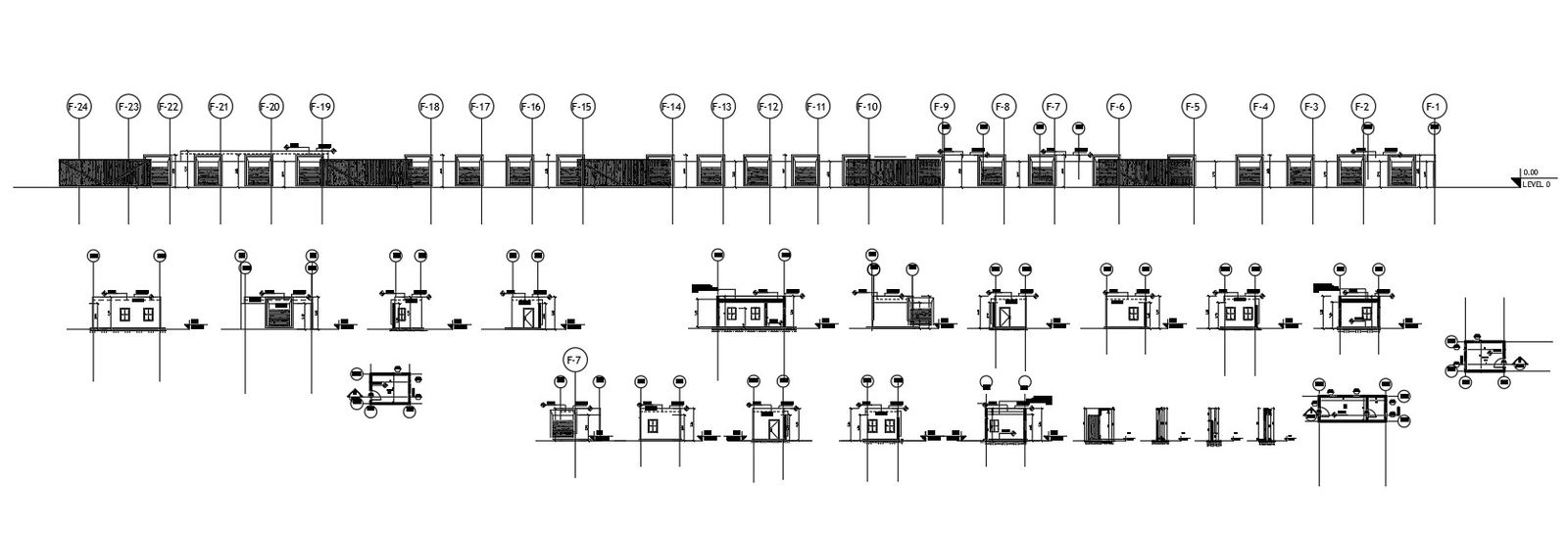House Ancillary CAD Blocks Design DWG File
Description
2D CAD drawing of residence house building all side elevation design with centre line detail and compound wall design with dimension detail. download house with compound wall design DWG file.
Uploaded by:
