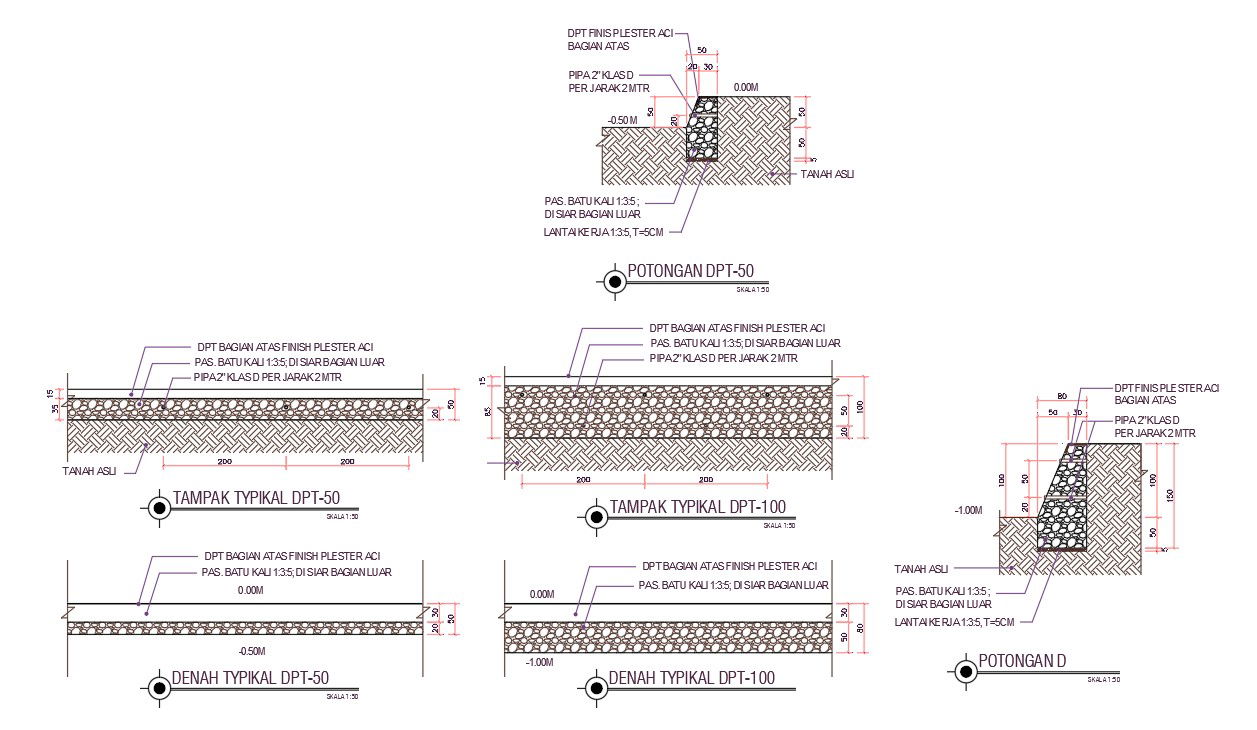Typical Retaining Wall Design AutoCAD File
Description
the typical retaining wall design which uses the mater material of builds such as brick, concrete, and stone. there are different types of gravity retaining wall walls design that shows masonry unit, stone and poured concrete. download typical retailing wall design DWG file.
Uploaded by:

