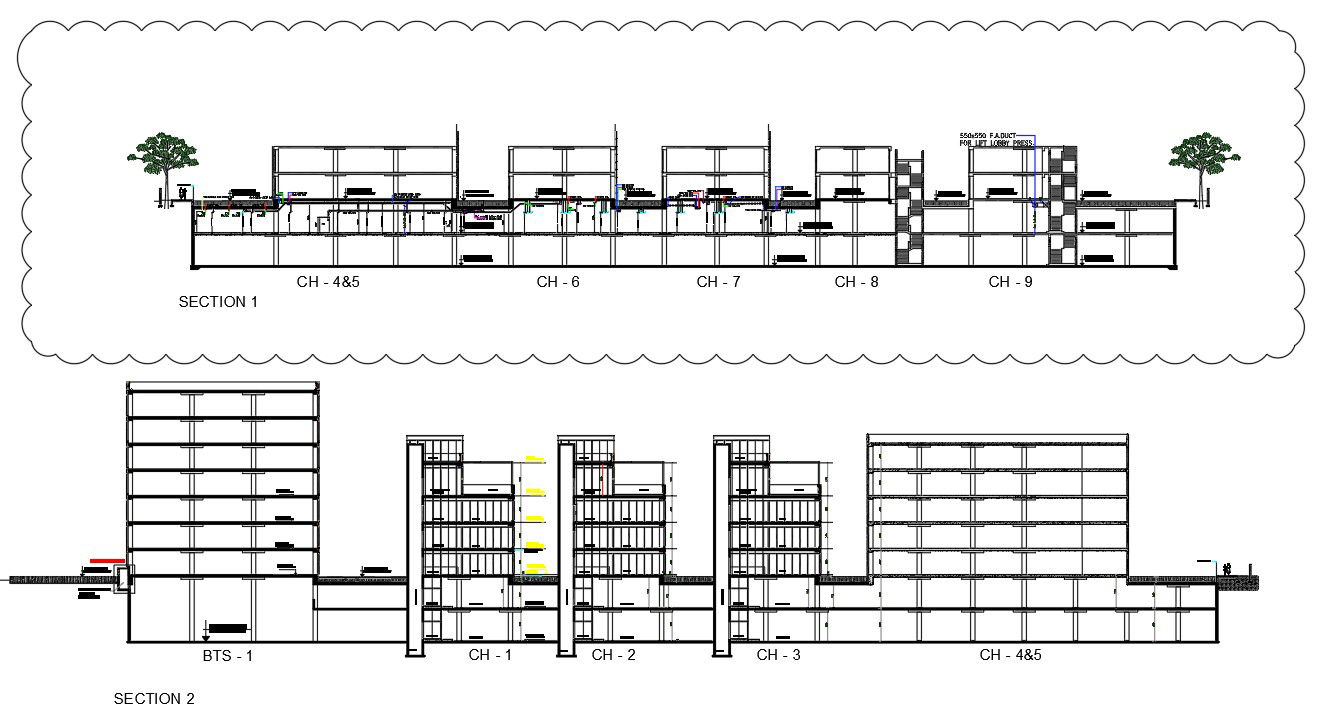Business Park Building Section Drawing
Description
2D CAD drawing of business park building section drawing that shows floor level building structure design and also has 2 basement floor design. download free DWG file corporation business park building design.
Uploaded by:
