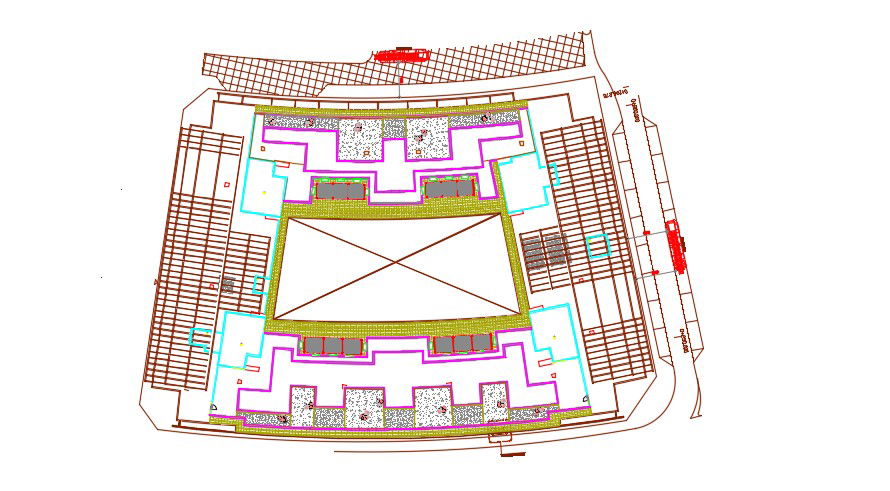Commercial Building Terrace and Landscape Plan CAD File
Description
Detail design of commercial building terrace layout plan that shows landscape area design along with parking space area details downloads CAD file for free.

Uploaded by:
akansha
ghatge

