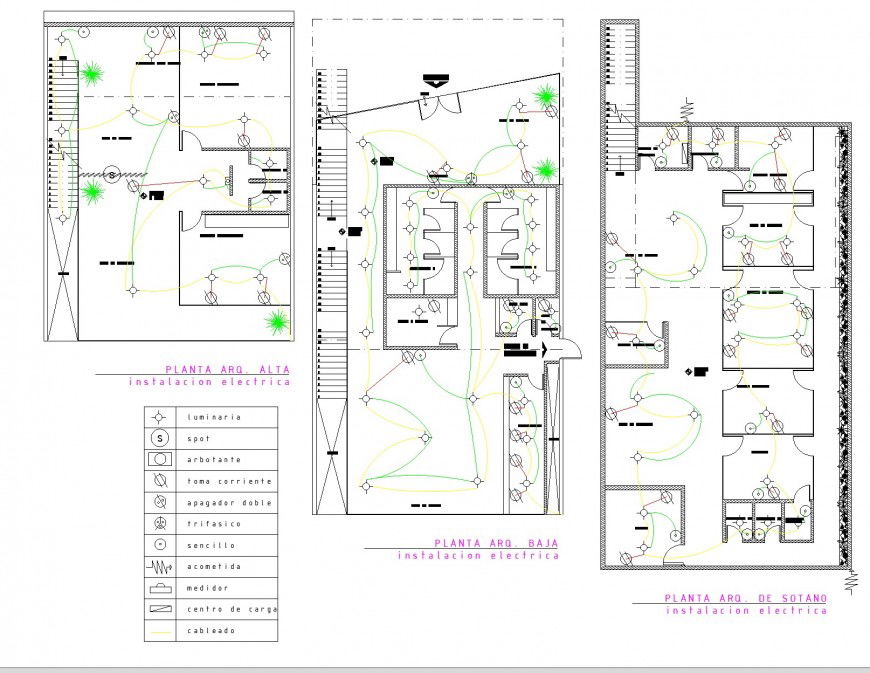Electrical office plan detail autocad file
Description
Electrical office plan detail dwg file, legend detail, landscepign detail in tree and palnt detail, section line detail, furniture detail in door and window detail, cut out detail, toilet detail, etc.
Uploaded by:
Eiz
Luna
