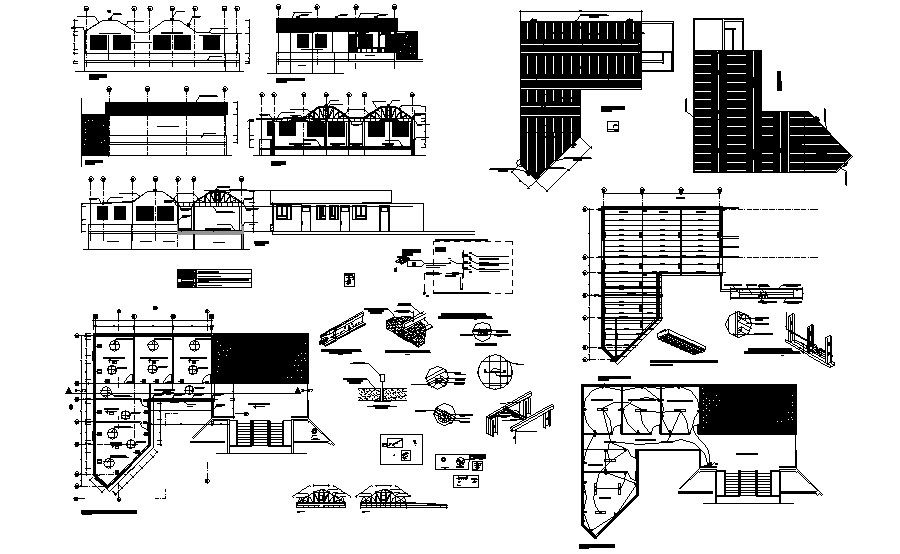Building Elevation Design In AutoCAD File
Description
Building Elevation Design In AutoCAD File which provides detail of front elevation, side elevation, back elevation, detail of the different sections, detail floor plan of the building. it also gives detail of roof plan.

Uploaded by:
Eiz
Luna

