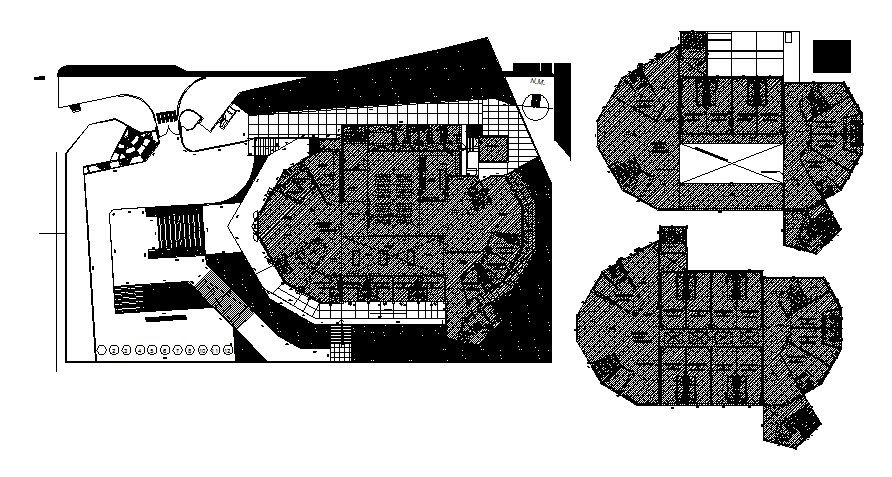Commercial office drawing in dwg file
Description
Commercial office drawing in dwg file it include ground floor layout, first floor layout, terrace plan, it also include workstation, canteen area, kitchen, cabins, admin area, waiting area, etc
Uploaded by:
K.H.J
Jani
