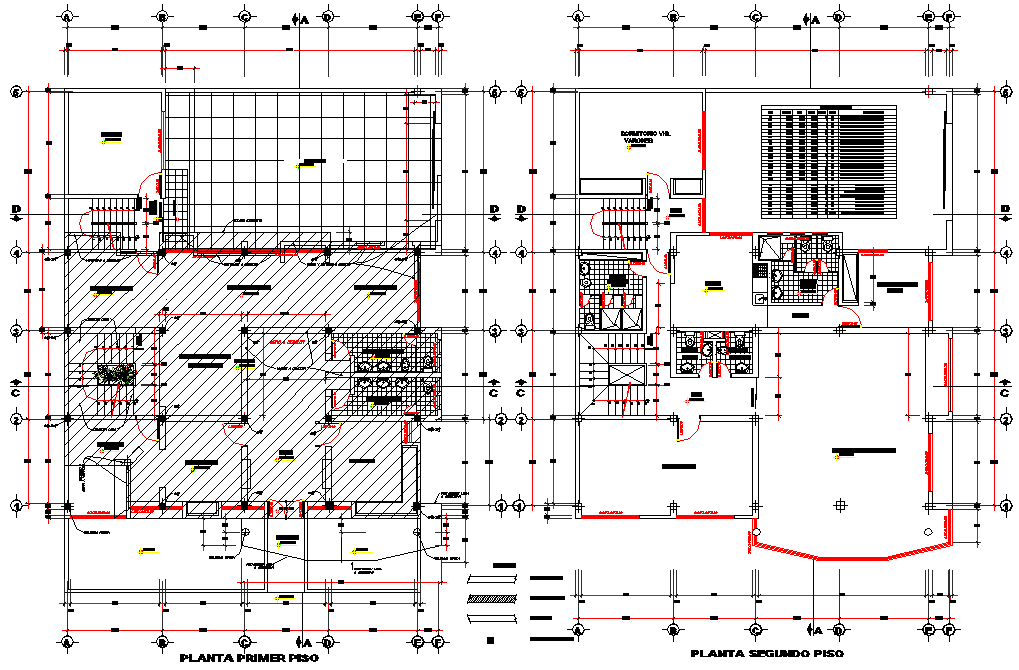First floor and second-floor office layout file
Description
First floor and second-floor office layout file, architect planning design in employ personal room, toilet, stair, centre line plan detail, dimension detail, plumbing sanitary in water closed and sink detail, section line detail, shaft detail, etc.
Uploaded by:

