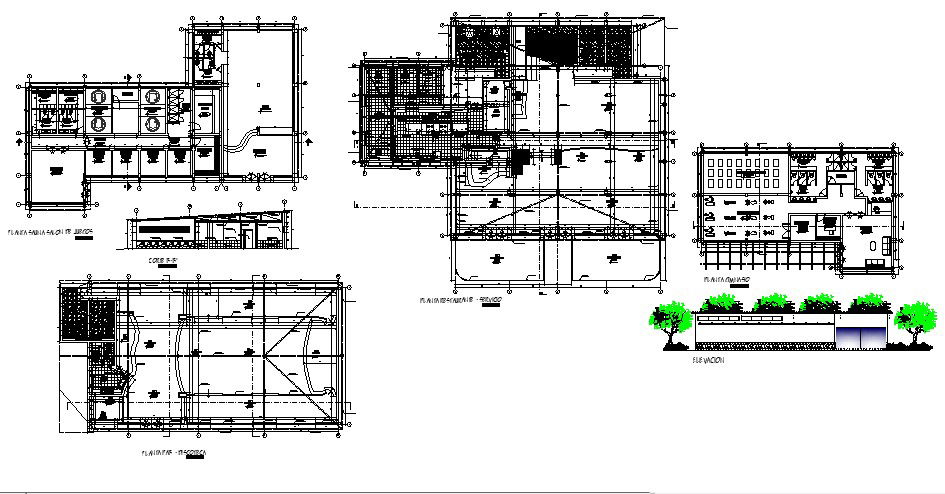Architecture Commercial Building In AutoCAD File
Description
Architecture Commercial Building In AutoCAD File which includes detail of salon area, gym area, etc it also provides detail of the interior design of the building, detail of front elevation, section, garden area.

Uploaded by:
Eiz
Luna

