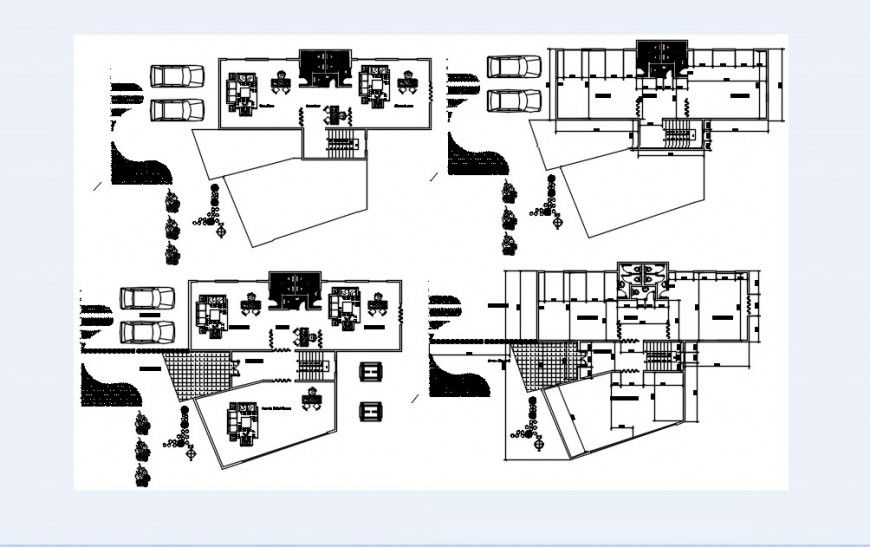Office floor plan in AutoCAD file
Description
Office floor plan in AutoCAD file plan include aea distribution wall parking area and tree view reception office area and washing area rehabilitation area stair and door position with other floor plan with important dimension.
Uploaded by:
Eiz
Luna
