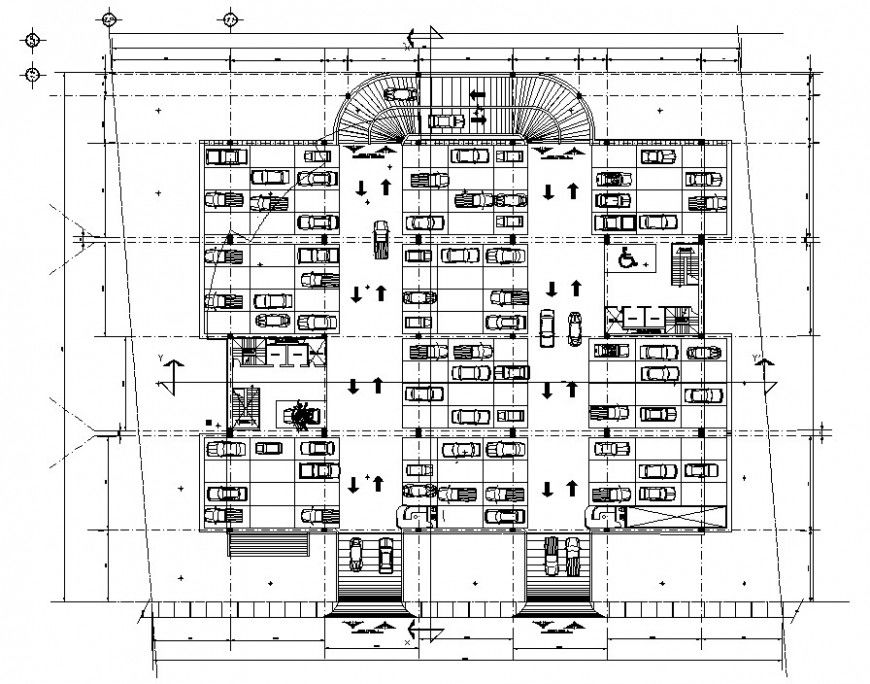basement parking floor detail cad file
Description
2d cad drawing of architecture basement parking floor detail cad file includes car parking arrangement, entrance and exit way cad file, download in free cad file and use for cad presentation dwg file.
Uploaded by:
Eiz
Luna
