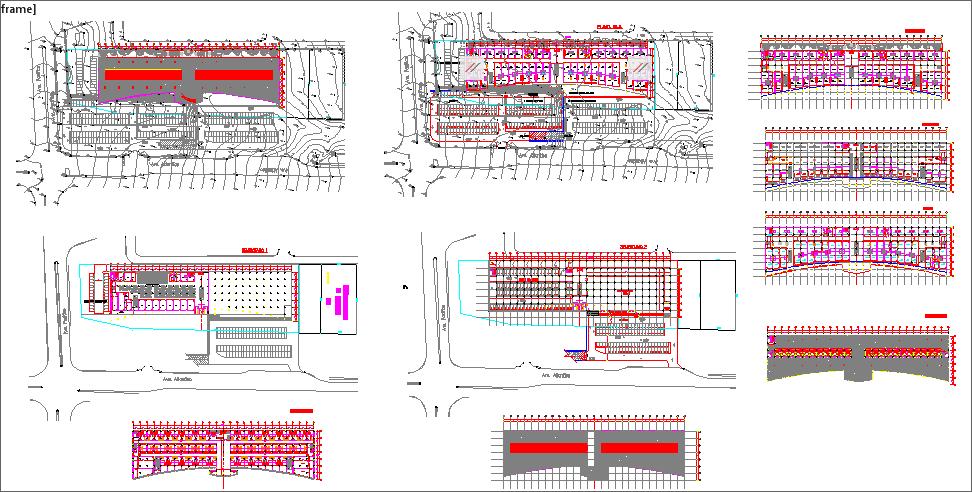Commercial building layout plan with parking zones and grid details
Description
This AutoCAD DWG file showcases a commercial building design layout featuring a complete site plan, structural grid layout, parking distribution zones, circulation paths, and functional area planning. The top portion of the drawing highlights the overall site boundaries, terrain contours, landscaped edges, vehicular access routes, and building footprint placement. The design incorporates two major building blocks connected through a central spine, with the parking areas strategically organized on both sides for efficient movement. The drawing also displays driveway markings, entry–exit circulation, footpaths, ramps, pedestrian zones, and structural grid segmentation.
In the lower portion, detailed floor plans show commercial service areas, loading and unloading bays, utility zones, and ground-level parking distribution. Elevation views illustrate the façade pattern, structural beam alignment, and the curved configuration of the building massing. Additional sectional drawings highlight the levels, slab thickness, ramp slopes, and the general structural alignment of the commercial building. This file is ideal for architects, civil engineers, builders, and urban planners who require a complete commercial site layout with precise AutoCAD detailing. The drawing provides excellent reference for planning, designing, and coordination of large-scale commercial projects.

Uploaded by:
Neha
mishra

