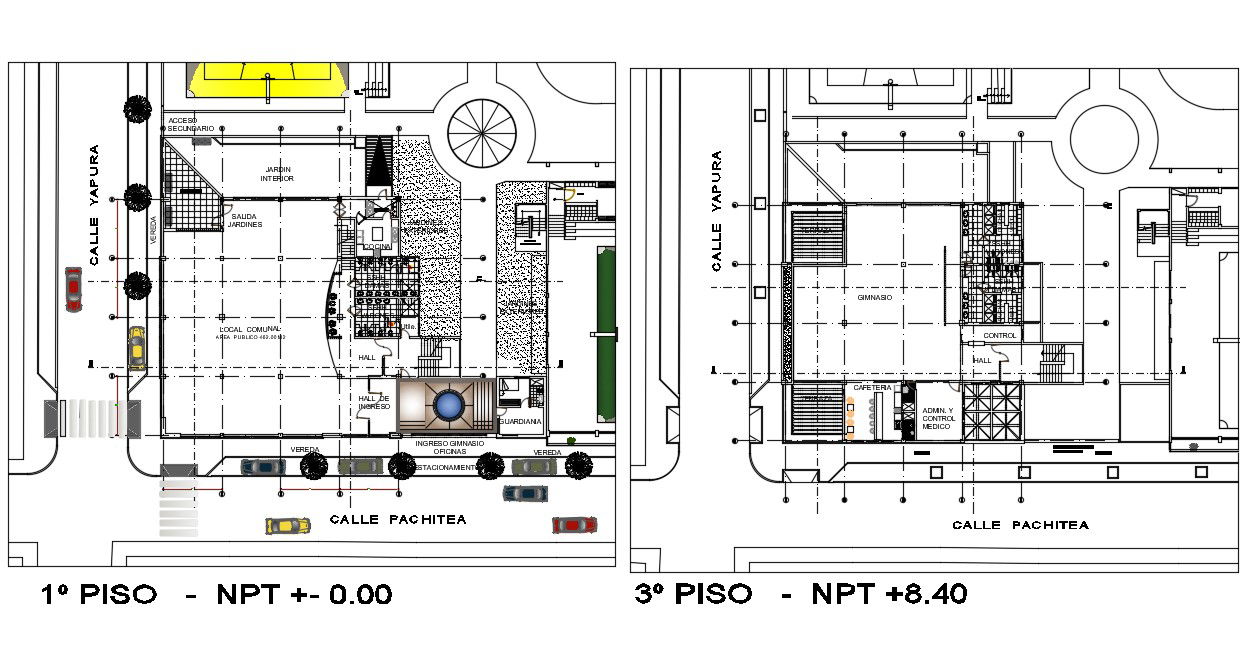Commercial Building Floor Plan DWG File
Description
Commercial Building Floor Plan DWG File; the architecture commercial building floor plan with necessary description detail in AutoCAD format. download commercial building project AutoCAD file.
Uploaded by:
