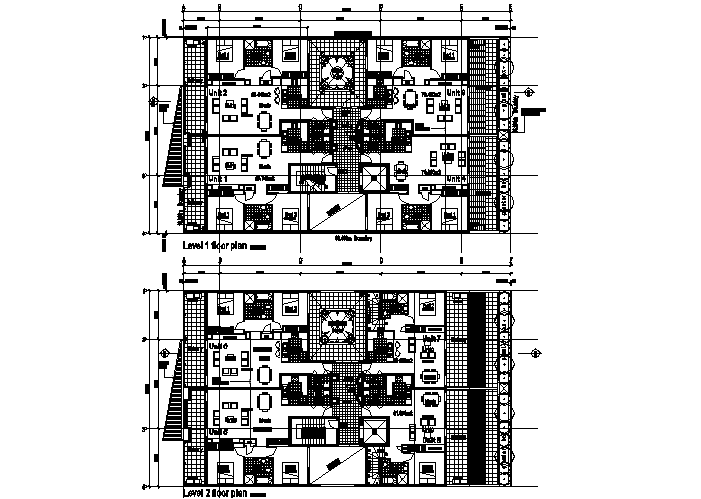Planning residential development elevation detail dwg file
Description
Planning residential development elevation detail dwg file, including section line detail, dimension detail, naming detail, landscaping detail with tree and plant detail, etc.
Uploaded by:

