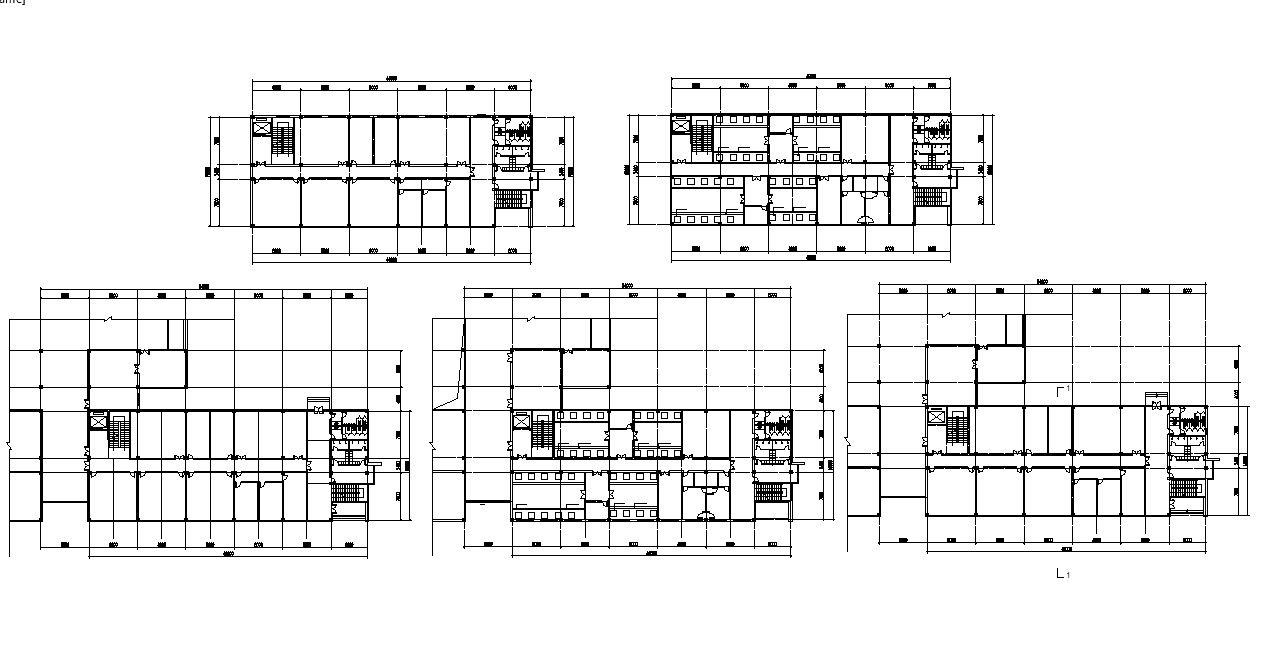Office Building Floor Plan CAD Drawing
Description
Office Building Floor Plan CAD Drawing shows the details of the office room along with the table cad design, door details, and many more. It also shows toilet details along with the centerline plan and dimension details.
Uploaded by:

