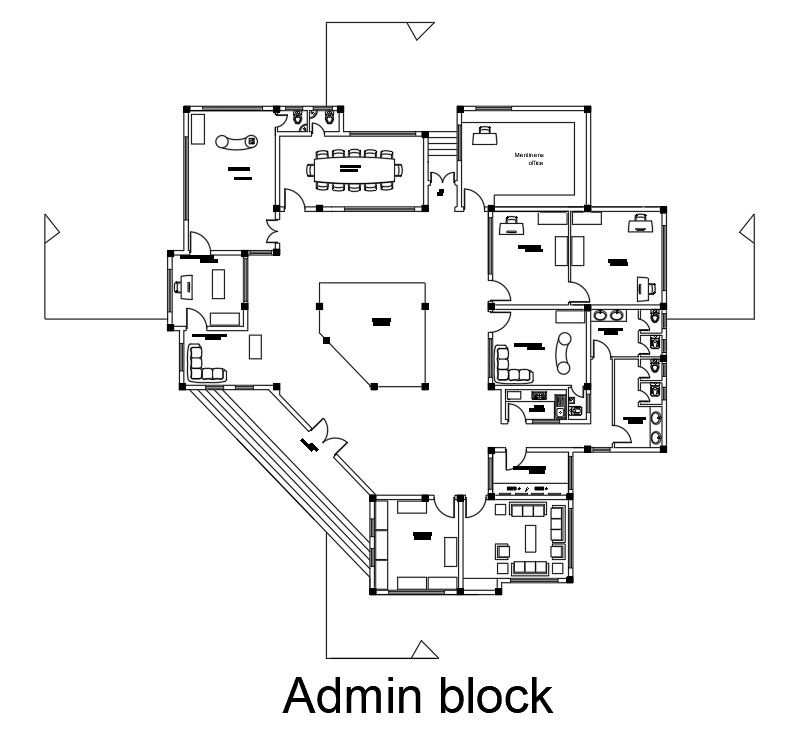Administration Office Layout Plan Drawing Download DWG File
Description
The administration office layout plan AutoCAD drawing which consist security control room, record room, vice principle office, clerk office, accounts office, meeting room, director office, personal assistant office, reception and waiting area with all dimension and description detail in dwg file. Thank you for downloading the Autocad drawing file and other CAD program files.
Uploaded by:

