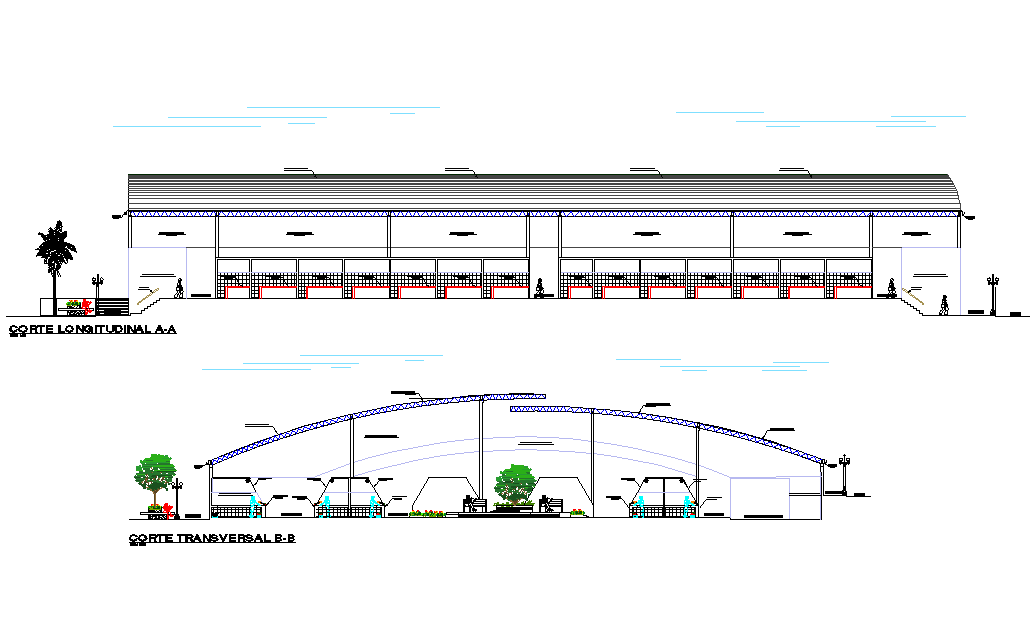Section commercial office plan dwg file
Description
Section commercial office plan dwg file, section A-A’ detail, section B-B’ detail, landscaping detail in tree and plant detail, dimension detail, street light detail, bench detail, etc.
Uploaded by:

