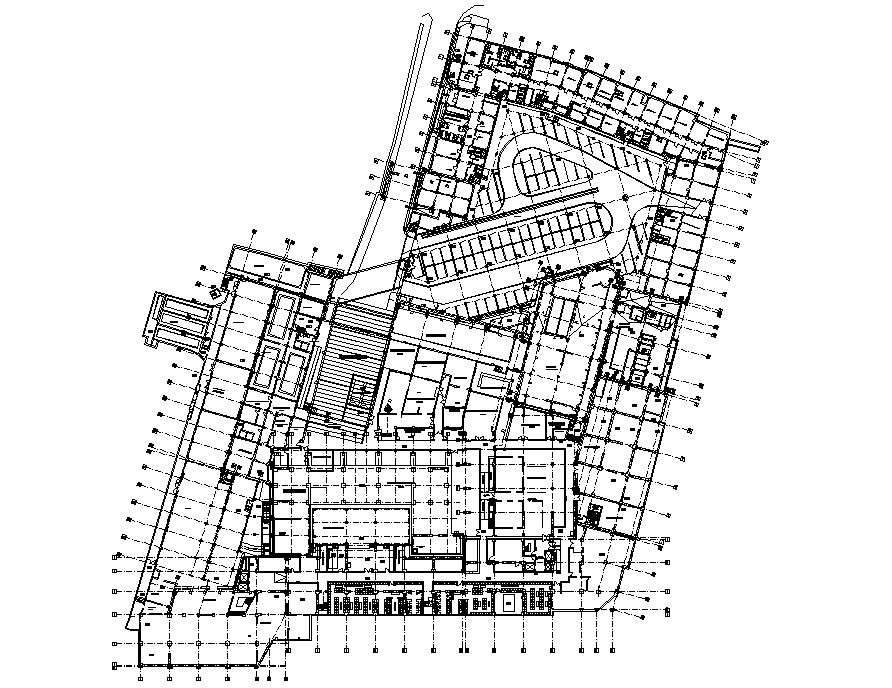
Co-operative building CAD layout plan 2d drawing that shows work floor plan drawing details of building along with employs canteen area, Changing rooms, washroom facility, parking area, swimming pool area, office area and many other facility also included within the building premises.