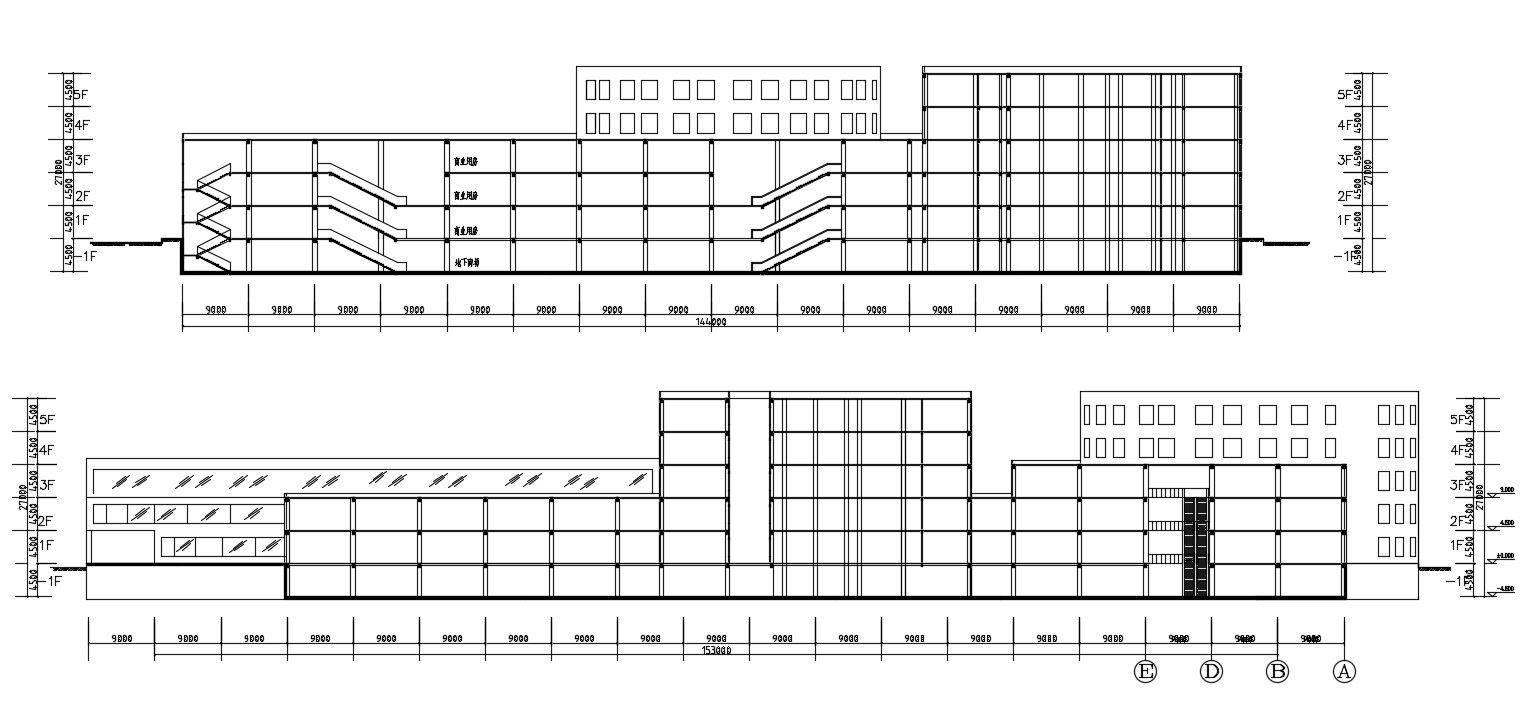Commerce Building Facade and Section Drawing
Description
Side elevation design of the commercial building that also includes section drawing of building with building floor level details, building and floor height details, download CAD file for free.

Uploaded by:
akansha
ghatge

