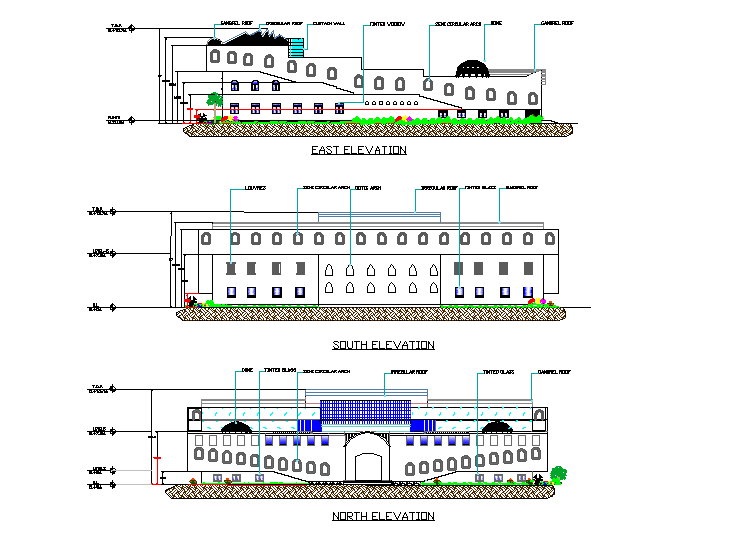Elevation working detail dwg file
Description
Elevation working detail dwg file, Elevation working detail with dimension detail, naming detail, east elevation detail, south elevation, north elevation, center line plan, main gate elevation detail, plinth level detail, etc.
Uploaded by:

