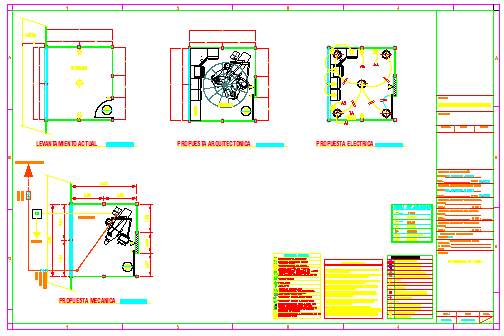Machine room design drawing
Description
This is a Machine room design drawing with plan drawing, Electrical drawing, machinery drawing design in this auto cad file drawing.

Uploaded by:
Fernando
Zapata
