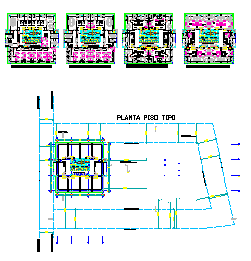Proposed layout of office building design drawing
Description
Here the Proposed layout of office building design drawing with options design and furniture layout of multistory high rise building design drawing in this auto cad file.
Uploaded by:
zalak
prajapati
