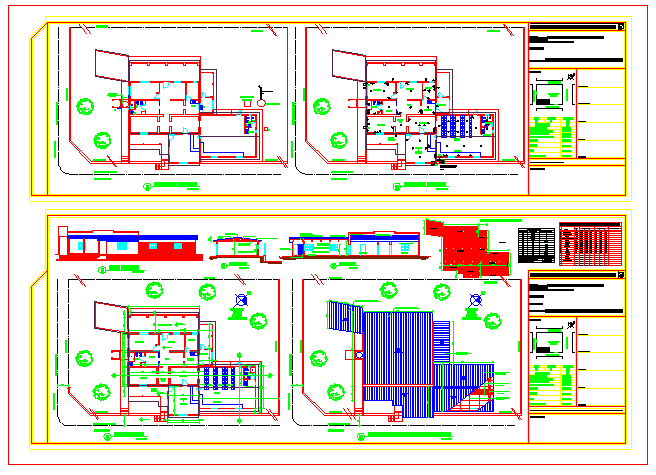Municipal corporation building design
Description
This is a Municipal corporation building office design with plan, Sanitary plan, Electrical plan, general layout, Ceiling plan design etc.available in this file.

Uploaded by:
Fernando
Zapata
