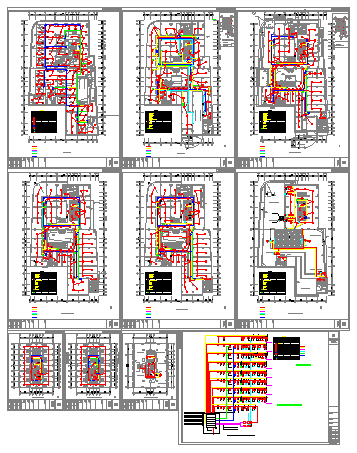Fire Alarm design drawing of Commercial Building
Description
Here the Fire Alarm design drawing of Commercial Building with plan design drawing all floor plan design and diagram of Fire alarm design drawing in this auto cad file.
Uploaded by:
zalak
prajapati
