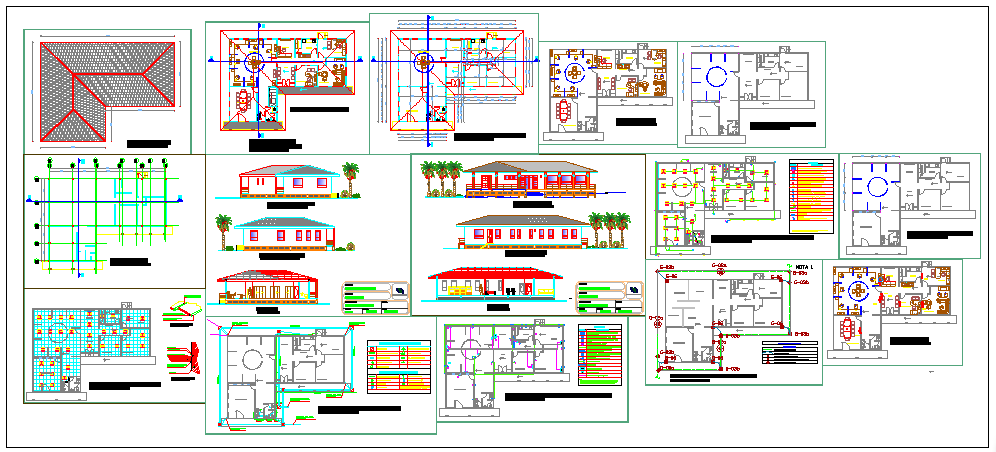CAMPING OFFICE DESIGN
Description
office structure design for campground. with roof detail, Center line plan, Floor layout with section, Furniture layout, All side elevation detail, sanitary detail, Door window scheduled etc all detail available in this drawing.

Uploaded by:
Umar
Mehmood
