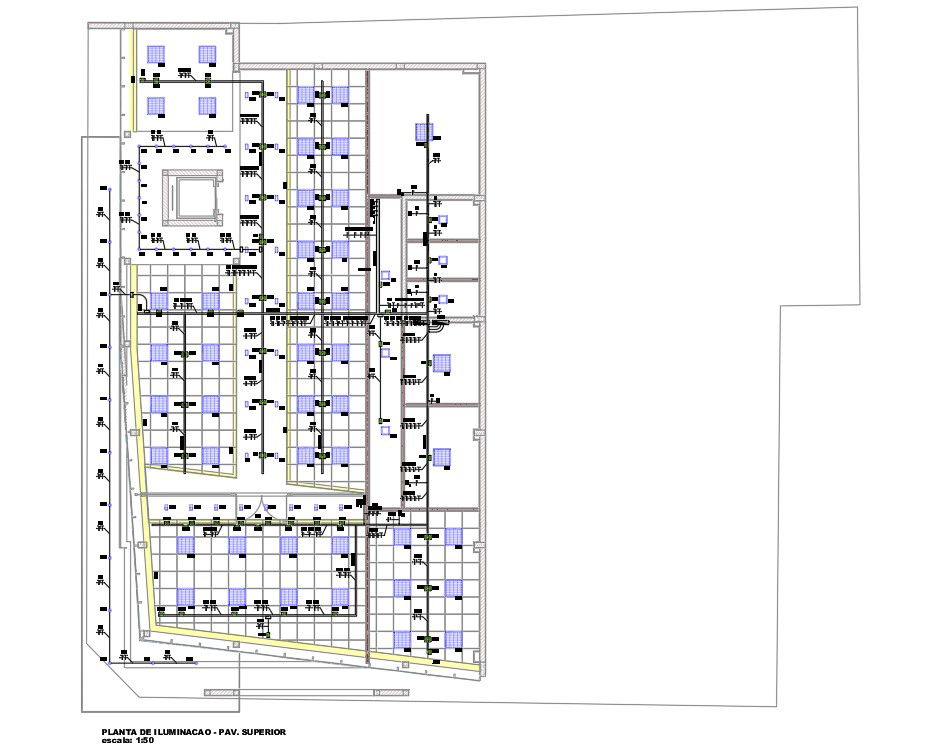Office Ceiling Light Layout Plan Drawing Free DWG File
Description
The corporate office ceiling light layout plan drawing shows the various distance suit almost every larger offices to space ever built in ceiling. its up to 14kW of cooling capacity and up to 16.5kW of heating capacity per unit and draw wires shall be left in all conduit runs for other services. download free office ceiling light layout plan DWG file.
Uploaded by:

