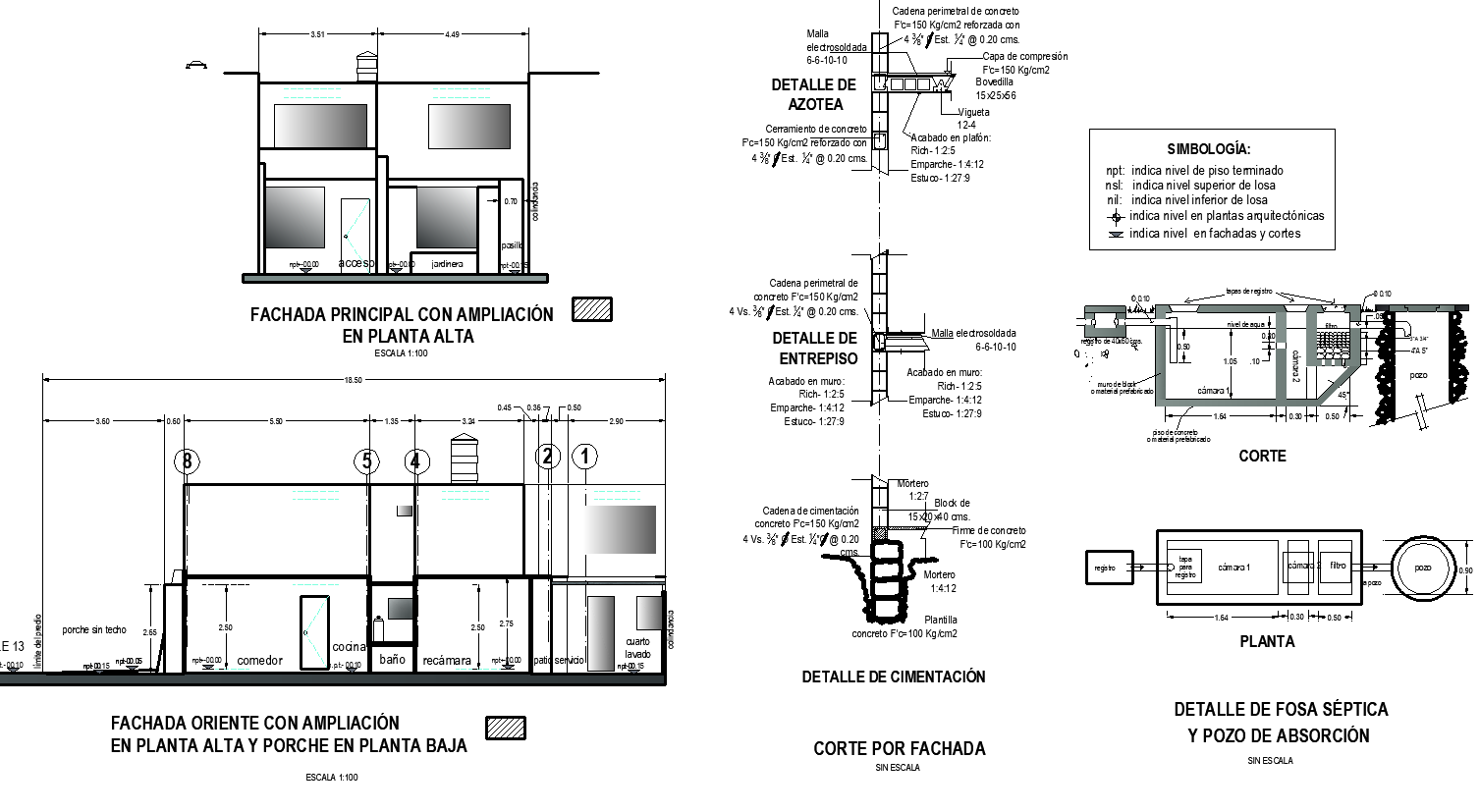Elevation and section plan detail dwg file
Description
Elevation and section plan detail dwg file, including dimension detail, naming detail, reinforcement detail, tank plan and elevation detail, furniture detail with door and window detail, hidden line plan detail, etc.
Uploaded by:

