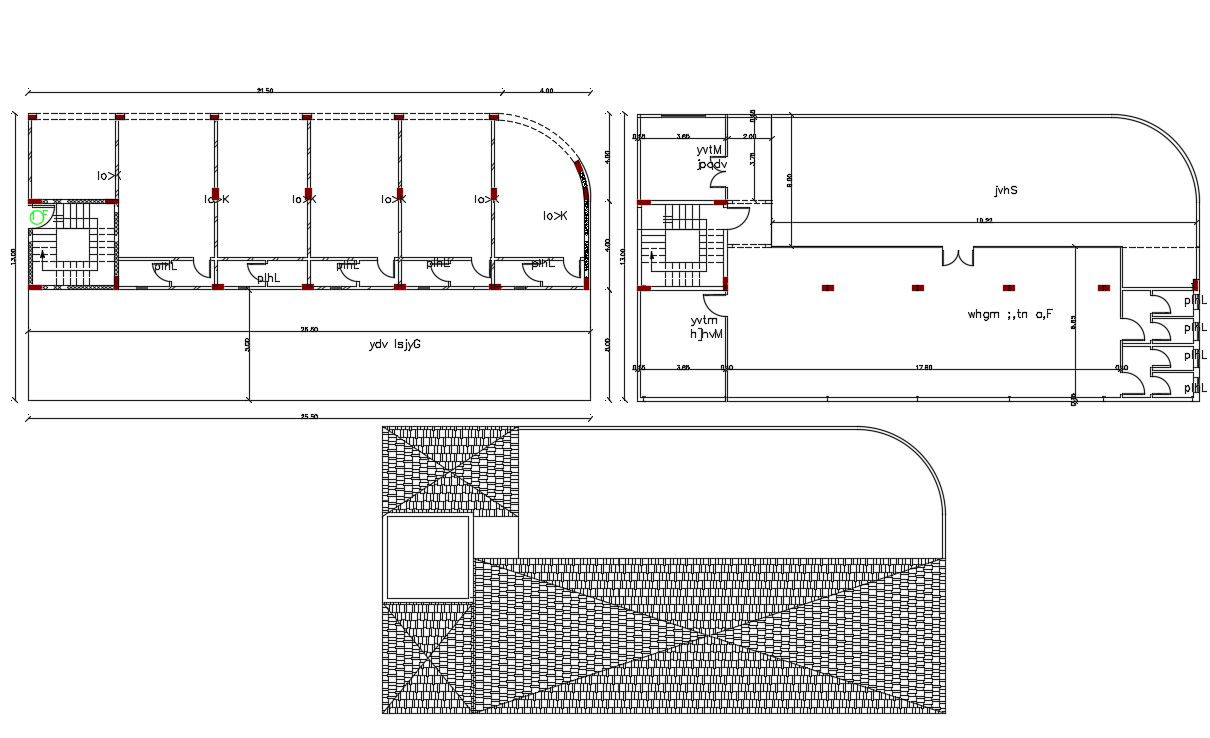42 X 70 Feet Commercial Shop Floor Plan DWG File
Description
AutoCAD drawing of commercial shop ground floor and first-floor plan with terrace clay roof design that shows a number of different size shop and plumbic toilet plan. download shop complex plan drawing DWG file.
Uploaded by:
