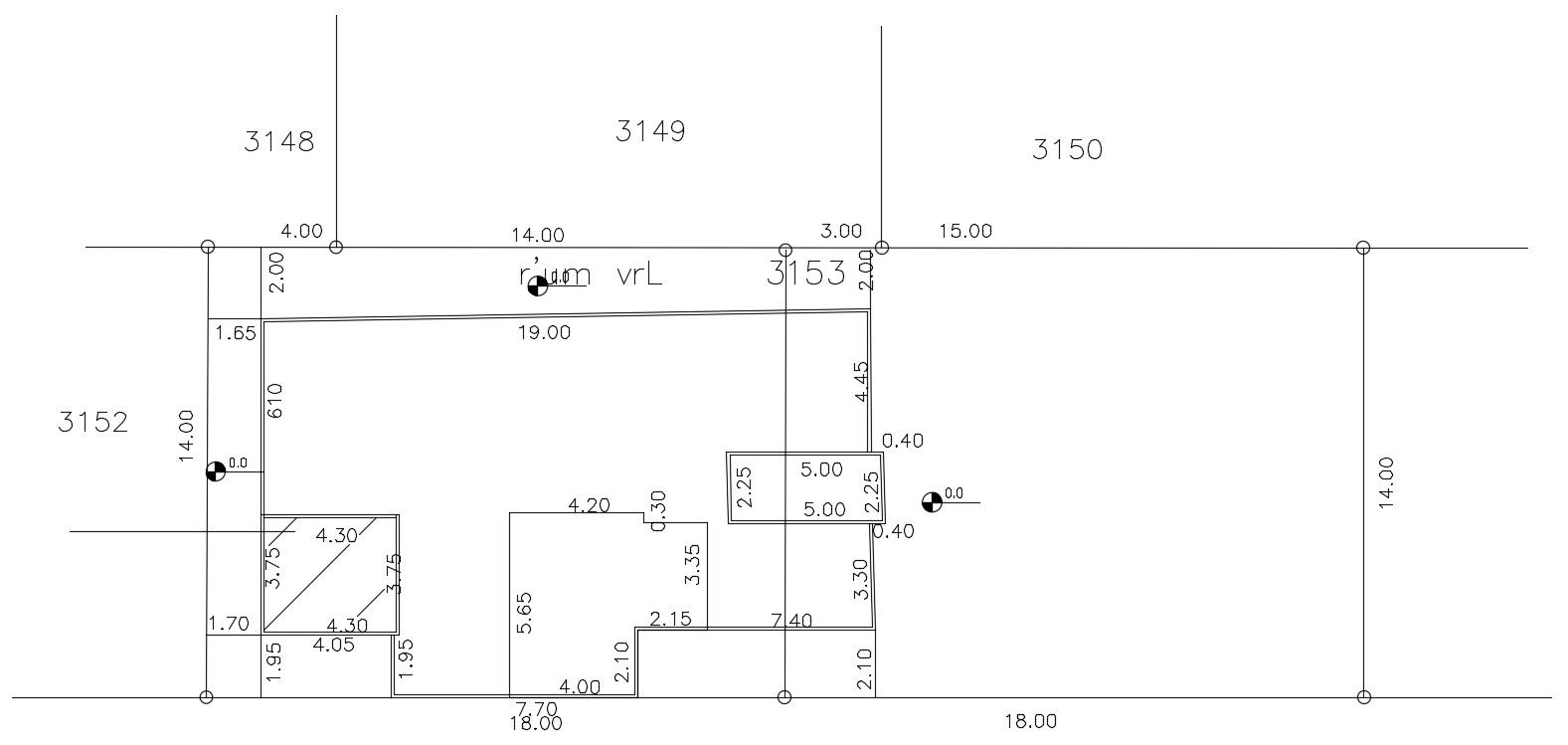Plot Plan And Site Plan AutoCAD File
Description
The architecture drawing plan shows the details of the plot dimension, peripheral dimension, compound wall, and the site plan gives you a clear overview of the layout of the property. download the CAD file.
Uploaded by:
