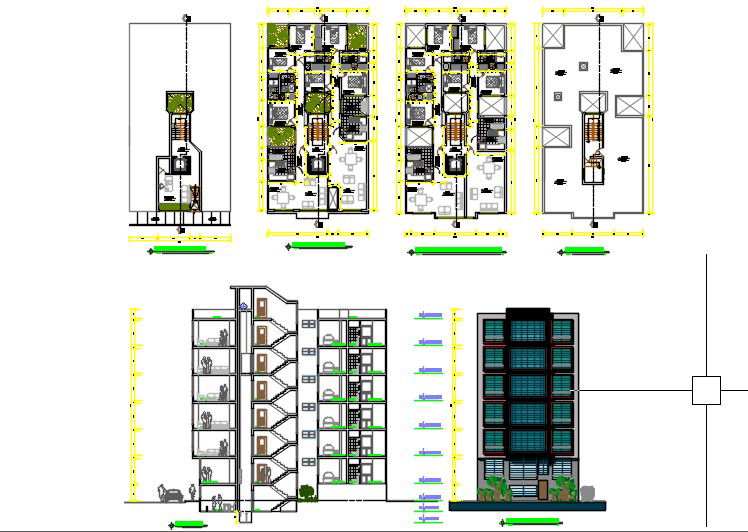Edificiode departamentos
Description
Here is the detailed autocad dwg of civil plan of building with detail furniture layout and elevation of building showing different office departments and sectional elevations of building and rendered front view of building.
Uploaded by:
apurva
munet
