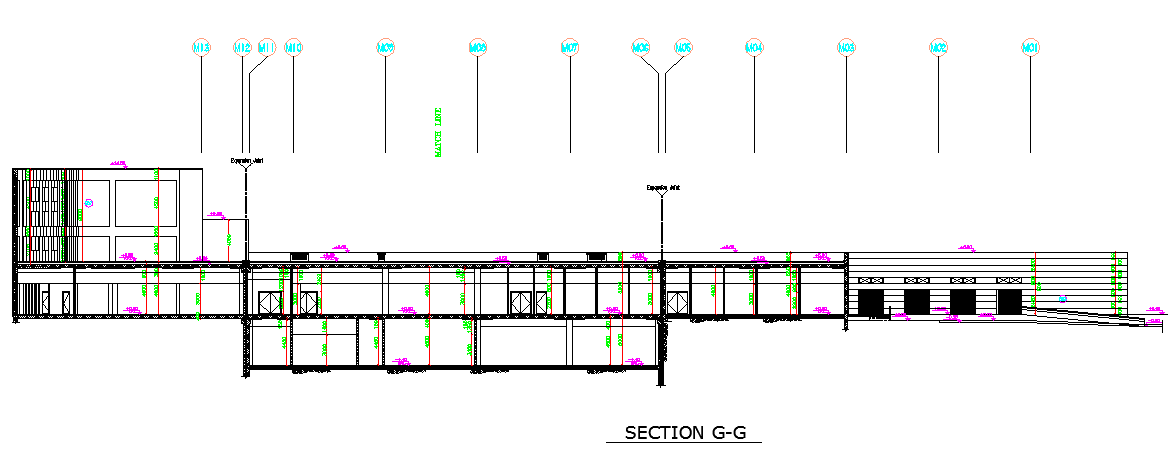Corporate Office Building Plan dwg file
Description
Corporate Office Building Plan dwg file.
Corporate Office Building Plan that includes entry gate and entry stair case, floor elevation view, wall structure, doors and windows, columns and much more of corporate office buiding.
Uploaded by:
