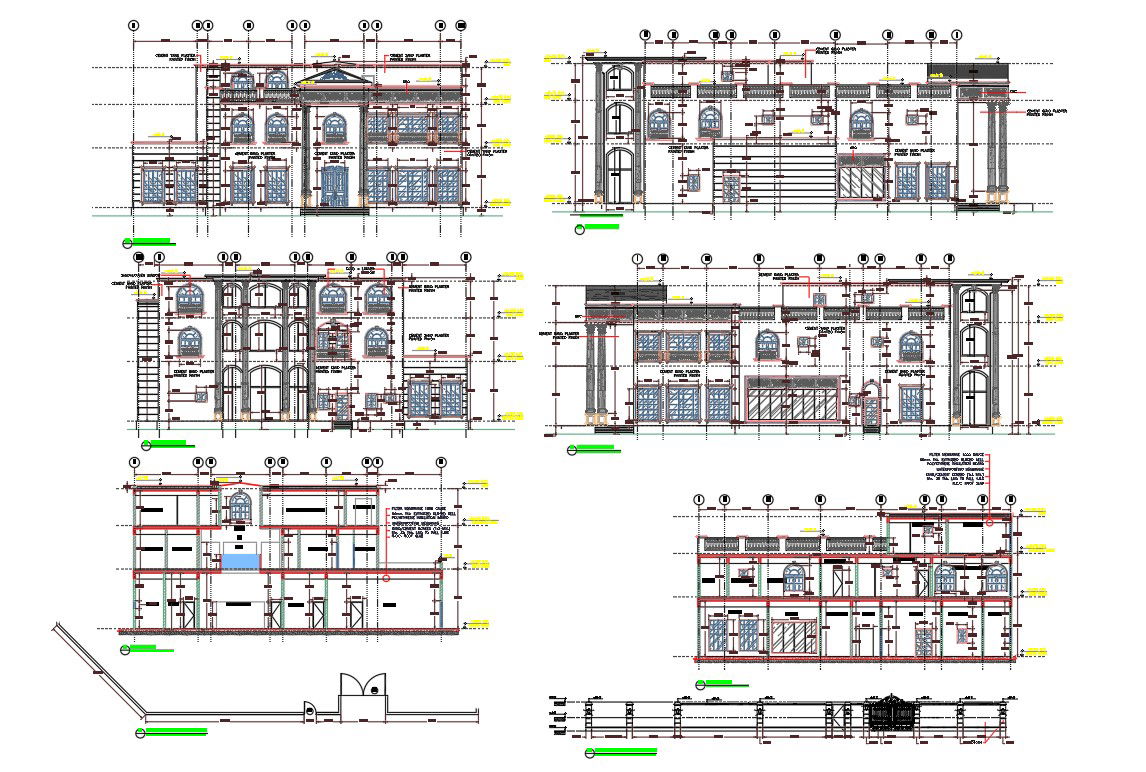Architecture Villa Building Sectional Elevation Design
Description
The architecture AutoCAD drawing of villa building section drawing and elevation design that shows the traditional window and door design with the centre line detail. also has a compound wall with gare elevation design. download porch bungalow design DWG file.
Uploaded by:

