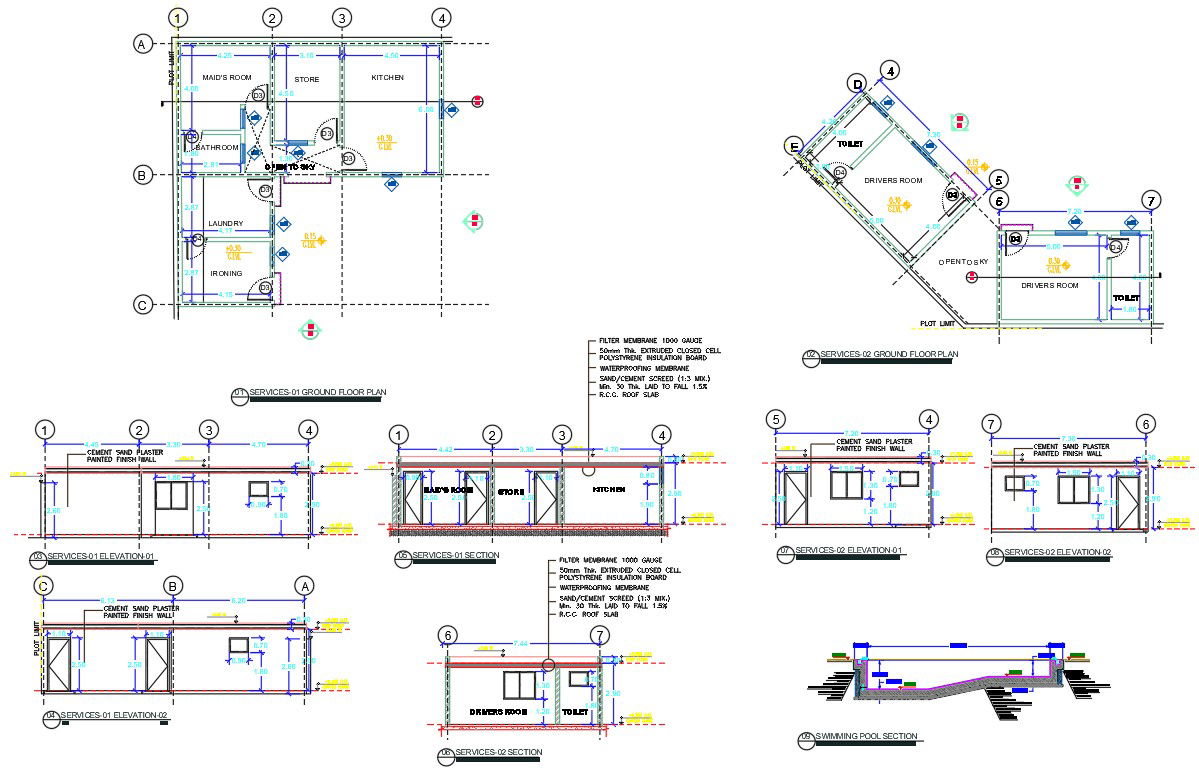Villa Servent Room Drawing DWG File
Description
The luxurious villa project servant room floor plan CAD drawing includes mads room, store, kitchen, laundry, and ironing room with dimension detail. download DWG file of villa servent room plan with sectional elevation design.
Uploaded by:

