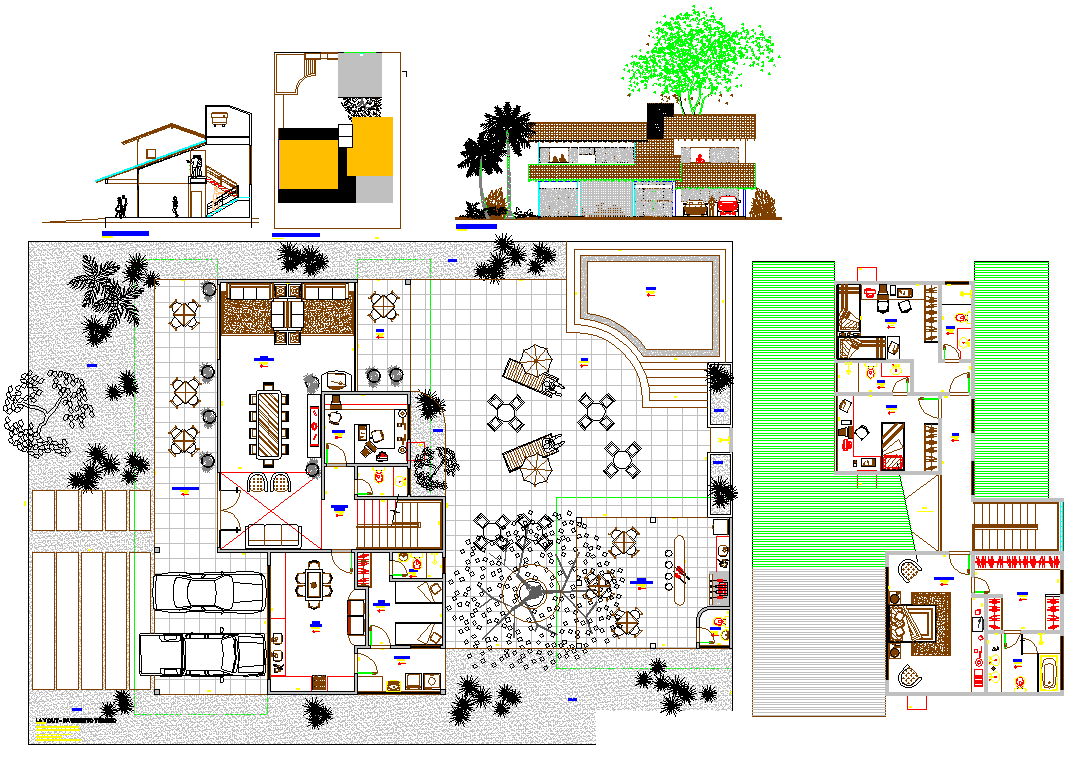Modern Bungalow project detail dwg file
Description
Modern Bungalow project detail dwg file.
the architecture layout plan with structure plan along with furniture detail, section plan and elevation design of modern bungalow project detail dwg file.
Uploaded by:
