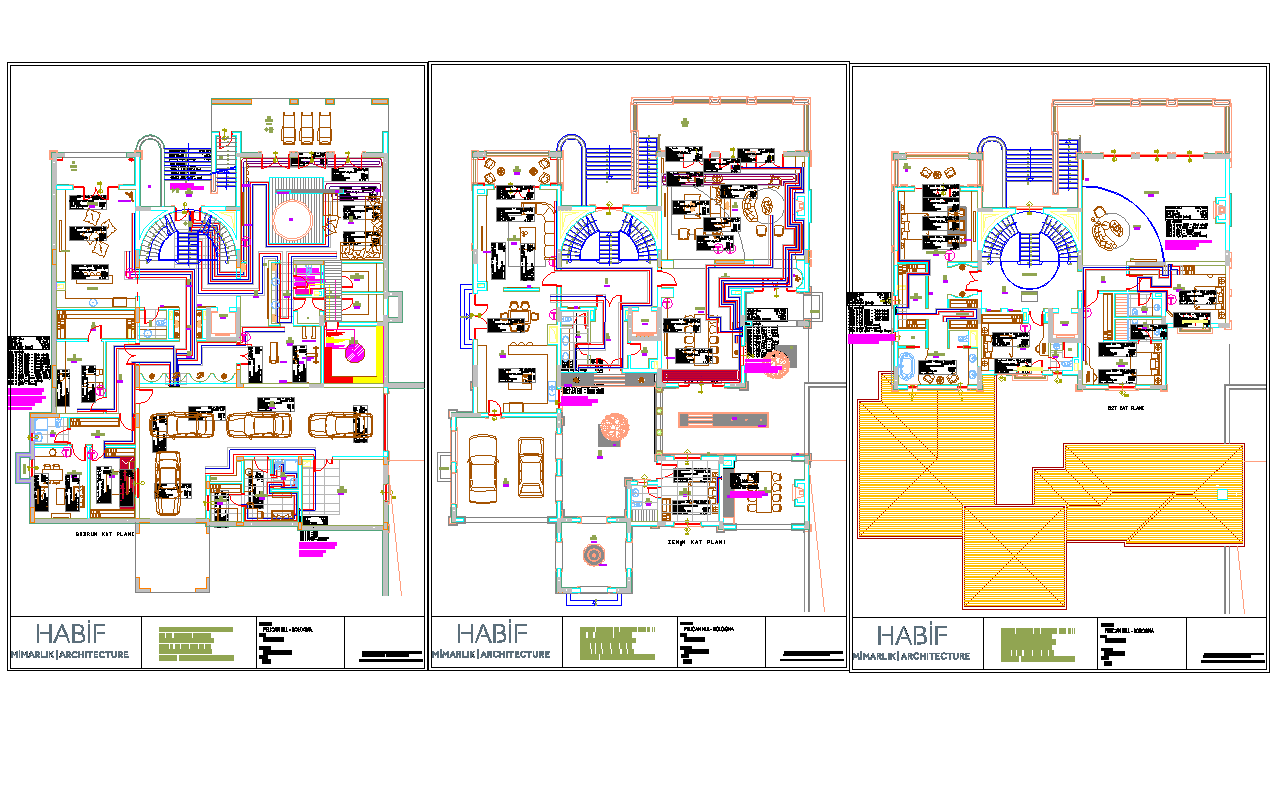Elegant Bologna Villa CAD Layout with Floor Plans and Elevations
Description
This Elegant Bologna Villa Design DWG file offers a complete architectural CAD layout showcasing sophisticated residential planning. The drawing includes detailed floor plans, elevations, and sectional layouts with measurements tailored for a luxurious Bologna-style villa. Each level is thoughtfully designed with spacious rooms, landscaped gardens, pool areas, and classic façade elements that highlight timeless architectural charm. The DWG plan presents a harmonious balance between functionality and aesthetics, making it ideal for modern luxury housing projects.
This Bologna villa CAD drawing is perfect for architects, civil engineers, and designers who specialize in elegant residential architecture. The AutoCAD DWG layout supports precise customization and visualization through Revit, 3ds Max, and SketchUp software. It emphasizes high-end living concepts with open floor designs, terrace views, and traditional detailing suited to contemporary lifestyles. Whether for planning, concept modeling, or construction documentation, this architectural CAD design delivers accuracy, elegance, and professional clarity for high-value villa projects.

Uploaded by:
Neha
mishra
