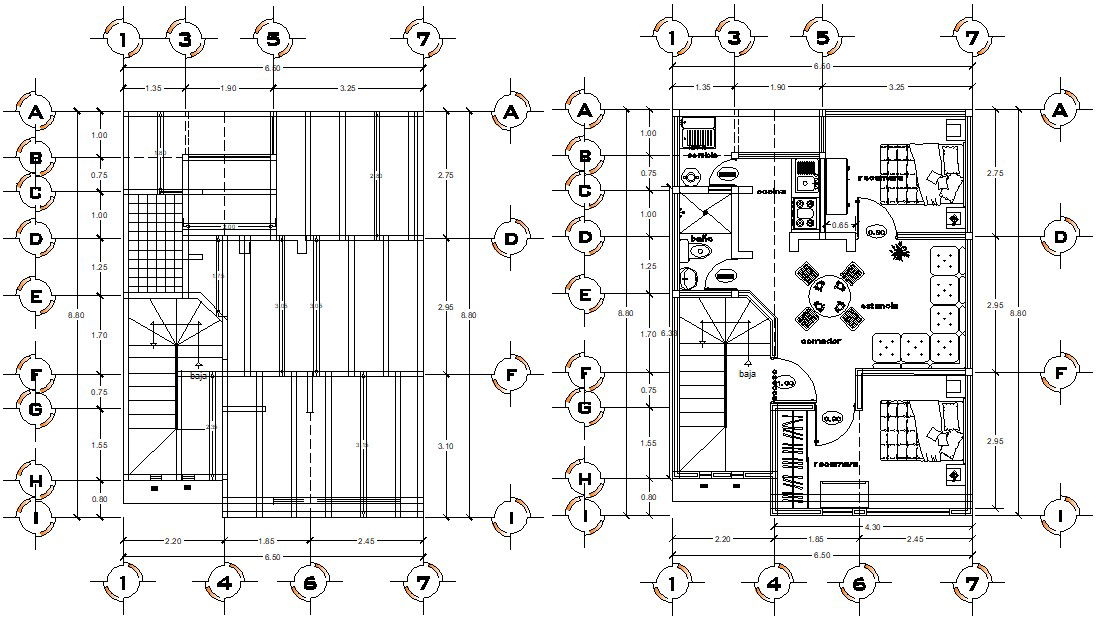Furnished House Beam plan Architecture CAD drawing
Description
Beam design plan of housing bungalow along with bungalow furniture layout plan, working set dimension, floor level, room, and various other details download CAD drawing.

Uploaded by:
akansha
ghatge

