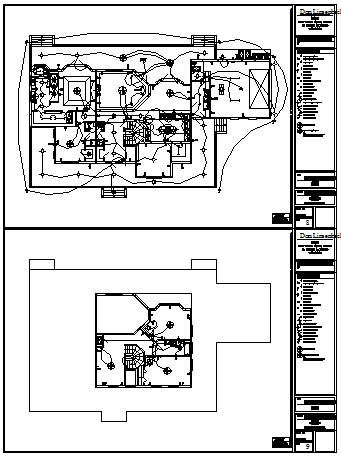Electrical layout of bungalow design drawing
Description
Here the Electrical layout of bungalow design drawing with Plan design drawing and electrical all detailing design drawing with general specification design drawing in this auto cad file.
Uploaded by:
zalak
prajapati
